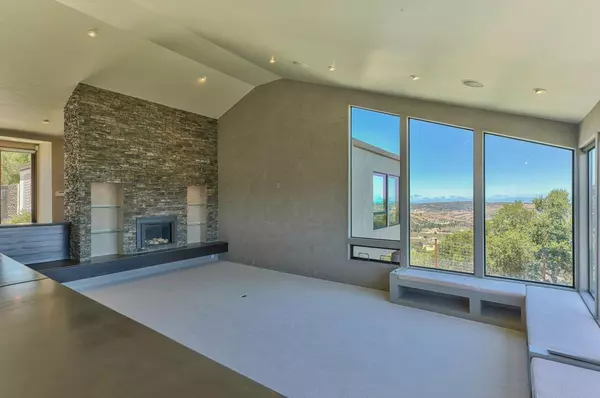$3,430,000
$3,895,000
11.9%For more information regarding the value of a property, please contact us for a free consultation.
5 Beds
4.5 Baths
6,967 SqFt
SOLD DATE : 09/23/2022
Key Details
Sold Price $3,430,000
Property Type Single Family Home
Sub Type Single Family Home
Listing Status Sold
Purchase Type For Sale
Square Footage 6,967 sqft
Price per Sqft $492
MLS Listing ID ML81885472
Sold Date 09/23/22
Style Contemporary
Bedrooms 5
Full Baths 4
Half Baths 1
Year Built 1975
Lot Size 5.870 Acres
Property Description
Magnificent 6900sf estate property on 5.8 acres with forever views. Modern masterpiece invites both entertaining & relaxation. Enter the private gate & courtyard to discover grandeur & serenity through towering doorways to soaring ceilings & panoramic views. Cool finishes of concrete, stone & stainless steel find warm balance in abundant natural light, plastered walls & wood accents. Main level has two primary ensuite bedrooms, one with large zero entry shower and stainless-steel tub, office with beautiful built-ins, spacious living room with stunning hearth. State-of-the-art kitchen boasts Viking appliances, butler pantry, wine room & opens to family room with fireplace. Downstairs is a large entertaining area with wet bar that opens to pool area, plus a gym & sauna. Pool & deck area offer built-in BBQ, hot tub, bocce ball, putting green, gardening house, barn, orchard, vegetable beds. Wrap around deck & 3-car garage. Sustainable features include well, water catchment system & solar.
Location
State CA
County Monterey
Area Pasadera, Laguna Seca, Bay Ridge, Hidden Hills
Zoning R-1
Rooms
Family Room Separate Family Room
Other Rooms Bonus / Hobby Room, Den / Study / Office, Formal Entry, Laundry Room, Mud Room, Utility Room, Wine Cellar / Storage
Dining Room Breakfast Bar, Dining "L", Dining Area, Eat in Kitchen
Kitchen Cooktop - Gas, Countertop - Stone, Dishwasher, Exhaust Fan, Garbage Disposal, Ice Maker, Island, Microwave, Oven - Double, Pantry, Refrigerator, Wine Refrigerator
Interior
Heating Central Forced Air, Radiant
Cooling Ceiling Fan
Flooring Carpet, Tile
Fireplaces Type Family Room, Gas Log, Insert, Living Room, Outside, Wood Burning
Laundry Inside
Exterior
Exterior Feature Back Yard, Balcony / Patio, BBQ Area, Courtyard, Deck , Fenced, Outdoor Fireplace, Outdoor Kitchen, Sprinklers - Auto
Garage Attached Garage, Common Parking Area
Garage Spaces 3.0
Fence Partial Fencing
Pool Heated - Solar, Pool - In Ground, Spa / Hot Tub, Steam Room or Sauna
Utilities Available Propane On Site, Public Utilities, Solar Panels - Owned
View City Lights, Golf Course, Hills, Mountains, Valley
Roof Type Composition
Building
Lot Description Views
Foundation Concrete Perimeter and Slab
Sewer Septic Connected
Water Private / Mutual, Storage Tank, Well - Agricultural / Other
Others
Tax ID 416-322-055-000
Security Features Security Fence
Horse Property No
Special Listing Condition Not Applicable
Read Less Info
Want to know what your home might be worth? Contact us for a FREE valuation!

Our team is ready to help you sell your home for the highest possible price ASAP

© 2024 MLSListings Inc. All rights reserved.
Bought with Mark Trapin • Sotheby's International Realty







