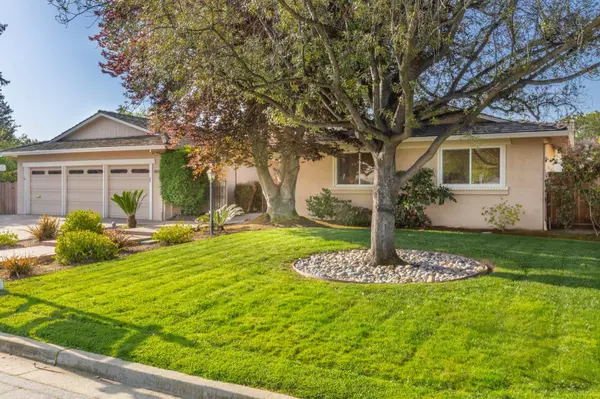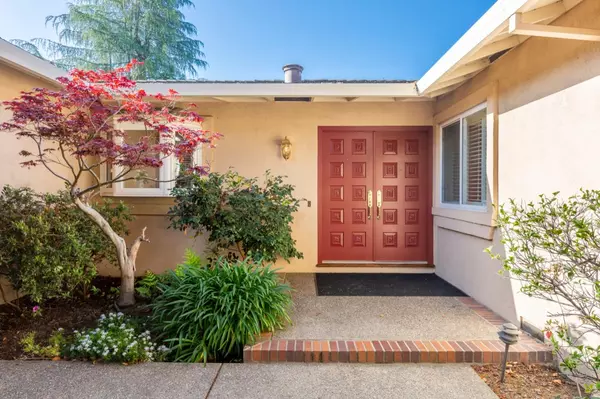$4,200,000
$2,988,000
40.6%For more information regarding the value of a property, please contact us for a free consultation.
4 Beds
2.5 Baths
2,276 SqFt
SOLD DATE : 05/09/2022
Key Details
Sold Price $4,200,000
Property Type Single Family Home
Sub Type Single Family Home
Listing Status Sold
Purchase Type For Sale
Square Footage 2,276 sqft
Price per Sqft $1,845
MLS Listing ID ML81885471
Sold Date 05/09/22
Bedrooms 4
Full Baths 2
Half Baths 1
Year Built 1967
Lot Size 0.274 Acres
Property Description
New Saratoga 5-Star Listing! Serene comfortable 4-bedroom, 2 1/2 bath home built on a expansive-level 11,940 SF parcel. Inviting curb-appeal with two large shade trees, front gated court-yard. Recent pre-listing updates include: fresh interior paint, new carpets/baseboards, refinished wood flooring in family room. Kitchen features granite counters, 5-burner gas range, built-in oven & microwave, GE fridge. Separate family room with brick-surround fireplace. Elegant living room with fireplace & adjacent separate dining room with picturesque views of back-yard with fun-in-the-sun swimming pool. Attached roomy 3-car garage. Indoor laundry. Washer, dryer, fridge included. Newer furnace, water heater. Leased soft-water canister system. Central-vac system. Fantastic Kevin Moran public park nearby. Fabulous schools: Blue Hills Elem., Miller Middle, Lynbrook HS. More photos and virtual tour coming soon!
Location
State CA
County Santa Clara
Area Saratoga
Zoning R112
Rooms
Family Room Separate Family Room
Dining Room Dining Area, Eat in Kitchen, Formal Dining Room
Kitchen Cooktop - Gas, Countertop - Granite, Dishwasher, Garbage Disposal, Hood Over Range, Microwave, Oven - Built-In, Refrigerator
Interior
Heating Central Forced Air
Cooling Ceiling Fan, Central AC
Flooring Carpet, Hardwood, Wood
Fireplaces Type Family Room, Gas Starter, Living Room, Wood Burning
Laundry Inside, Washer / Dryer
Exterior
Exterior Feature Back Yard, Balcony / Patio
Garage Attached Garage, Off-Street Parking, On Street
Garage Spaces 3.0
Fence Fenced Back
Pool Pool - In Ground, Spa - In Ground
Utilities Available Public Utilities
Roof Type Wood Shakes / Shingles
Building
Story 1
Foundation Crawl Space
Sewer Sewer - Public
Water Public, Water Softener - Leased
Level or Stories 1
Others
Tax ID 386-34-049
Horse Property No
Special Listing Condition Not Applicable
Read Less Info
Want to know what your home might be worth? Contact us for a FREE valuation!

Our team is ready to help you sell your home for the highest possible price ASAP

© 2024 MLSListings Inc. All rights reserved.
Bought with Mary Pope-Handy • Christie's International Real Estate Sereno







