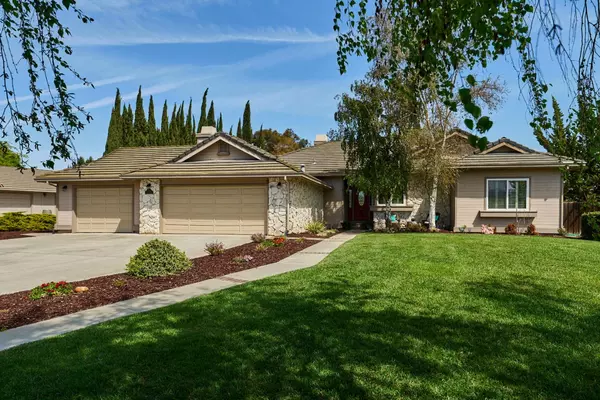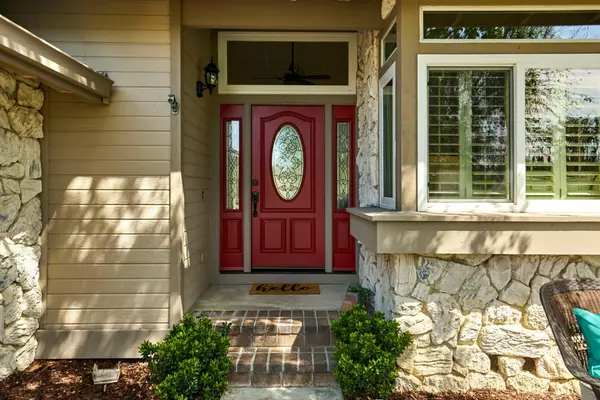$980,000
$949,000
3.3%For more information regarding the value of a property, please contact us for a free consultation.
3 Beds
2.5 Baths
2,215 SqFt
SOLD DATE : 04/27/2022
Key Details
Sold Price $980,000
Property Type Single Family Home
Sub Type Single Family Home
Listing Status Sold
Purchase Type For Sale
Square Footage 2,215 sqft
Price per Sqft $442
MLS Listing ID ML81885429
Sold Date 04/27/22
Bedrooms 3
Full Baths 2
Half Baths 1
HOA Fees $83/mo
HOA Y/N 1
Year Built 1989
Lot Size 0.500 Acres
Property Description
Lovely Single Story home on a gorgeous 1/2 acre in a private gated community. Sellers have lovingly maintained this gem. From the moment you arrive the beauty is obvious. When you step into the impressive entry, the views out the back to your own private haven will captivate you! An open and attractive floor plan with high ceilings give a spacious feel to the whole house. The formal dining room with lovely views is currently being used as the owner's home office and has a two-way fireplace into the Living Room. The Breakfast room in the kitchen also enjoys a fireplace and doors to the pavered patio area. The Primary Suite has its own fireplace and sliding doors out to the expansive deck and backyard. A large an open Primary Bath with double vanity plus a separate sit-down vanity feels like a spa, especially with a private sitting area right outside its door! Too much to describe. The pictures will give you some of the feeling of beauty but you must come see for yourself!
Location
State CA
County San Benito
Area Hollister
Building/Complex Name Cielo Vista
Zoning RR
Rooms
Family Room No Family Room
Other Rooms Attic, Laundry Room, Storage
Dining Room Breakfast Bar, Breakfast Room, Dining Area, Eat in Kitchen, Formal Dining Room
Kitchen Cooktop - Gas, Countertop - Granite, Dishwasher, Exhaust Fan, Garbage Disposal, Hookups - Gas, Hookups - Ice Maker, Ice Maker, Island with Sink, Microwave, Oven - Built-In, Oven - Electric, Refrigerator, Trash Compactor
Interior
Heating Central Forced Air - Gas, Fireplace
Cooling Ceiling Fan, Central AC
Flooring Carpet, Laminate, Vinyl / Linoleum
Fireplaces Type Dual See Thru, Living Room, Primary Bedroom, Other
Laundry Electricity Hookup (110V), In Utility Room, Tub / Sink, Washer / Dryer
Exterior
Exterior Feature Back Yard, Deck , Fenced, Sprinklers - Auto, Sprinklers - Lawn
Garage Attached Garage, Gate / Door Opener, Off-Street Parking, On Street, Room for Oversized Vehicle
Garage Spaces 3.0
Fence Fenced Back, Wood
Community Features Community Security Gate
Utilities Available Individual Gas Meters, Natural Gas, Public Utilities
View Hills, Neighborhood
Roof Type Tile
Building
Story 1
Foundation Concrete Perimeter, Crawl Space
Sewer Sewer Connected
Water Individual Water Meter, Public, Water Filter - Owned, Water Softener - Owned, Water Treatment System
Level or Stories 1
Others
HOA Fee Include Common Area Gas,Insurance - Common Area,Maintenance - Common Area,Sewer
Restrictions Age - No Restrictions
Tax ID 020-770-020-000
Security Features Secured Garage / Parking,Other
Horse Property No
Special Listing Condition Not Applicable
Read Less Info
Want to know what your home might be worth? Contact us for a FREE valuation!

Our team is ready to help you sell your home for the highest possible price ASAP

© 2024 MLSListings Inc. All rights reserved.
Bought with Guadalupe Rodriguez • Pacificwide Real Estate & Mortgage







