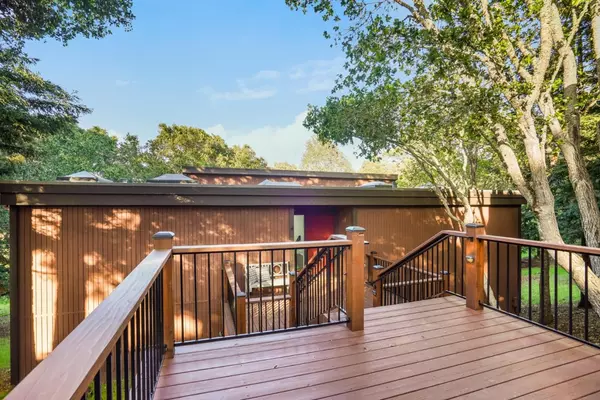$3,700,000
$3,298,000
12.2%For more information regarding the value of a property, please contact us for a free consultation.
4 Beds
3 Baths
2,920 SqFt
SOLD DATE : 05/12/2022
Key Details
Sold Price $3,700,000
Property Type Single Family Home
Sub Type Single Family Home
Listing Status Sold
Purchase Type For Sale
Square Footage 2,920 sqft
Price per Sqft $1,267
MLS Listing ID ML81885305
Sold Date 05/12/22
Bedrooms 4
Full Baths 3
HOA Fees $384/mo
HOA Y/N 1
Year Built 1987
Lot Size 0.477 Acres
Property Description
Tucked under picturesque oak trees, 6 Thistle Street, embodies all of the bucolic qualities of Portola Valley Ranch. Expansive decks, soaring ceilings,skylights & picture windows bring the outdoors inside to make you feel one with nature. The entry level has the primary suite w/ full bathroom & walk-in closet, a second bedroom, full bathroom & laundry room. The main level has an enormous living & dining room space w/ soaring ceilings, a remodeled kitchen w/ a second dining space & access to the deck which is perfect for entertaining & enjoying the outdoors. The lower level has 2 bedrooms, full bathroom, large second living space & additional finished storage room. There is another deck accessed off of the lower level with steps down to a fenced area. The Ranch is a fabulous community with access to miles of hiking trails, two pools, tennis courts, community garden, clubhouse, vineyard & gym plus offers easy access to dining, highly rated schools, shops and commute routes.
Location
State CA
County San Mateo
Area Portola Valley Ranch
Building/Complex Name Portola Ranch Planned Dev.
Zoning PC2ASD
Rooms
Family Room Separate Family Room
Other Rooms Storage
Dining Room Dining Area, Dining Area in Living Room, Eat in Kitchen
Kitchen Countertop - Quartz, Garbage Disposal, Island with Sink, Oven - Built-In, Oven Range - Gas, Pantry, Refrigerator
Interior
Heating Central Forced Air - Gas, Heating - 2+ Zones
Cooling Central AC
Flooring Hardwood, Tile, Vinyl / Linoleum
Fireplaces Type Family Room, Gas Log, Living Room
Laundry Inside, Washer / Dryer
Exterior
Garage Carport , Common Parking Area
Pool Community Facility
Community Features Club House, Community Pool, Garden / Greenbelt / Trails, Gym / Exercise Facility, Tennis Court / Facility
Utilities Available Individual Electric Meters, Individual Gas Meters, Natural Gas
Roof Type Composition,Tar and Gravel
Building
Foundation Concrete Perimeter
Sewer Sewer - Public, Sewer Connected
Water Individual Water Meter, Public
Others
HOA Fee Include Maintenance - Common Area,Pool, Spa, or Tennis,Reserves,Other
Restrictions Other
Tax ID 080-471-080
Horse Property No
Special Listing Condition Not Applicable
Read Less Info
Want to know what your home might be worth? Contact us for a FREE valuation!

Our team is ready to help you sell your home for the highest possible price ASAP

© 2024 MLSListings Inc. All rights reserved.
Bought with Kavanaugh Group • Coldwell Banker Realty







