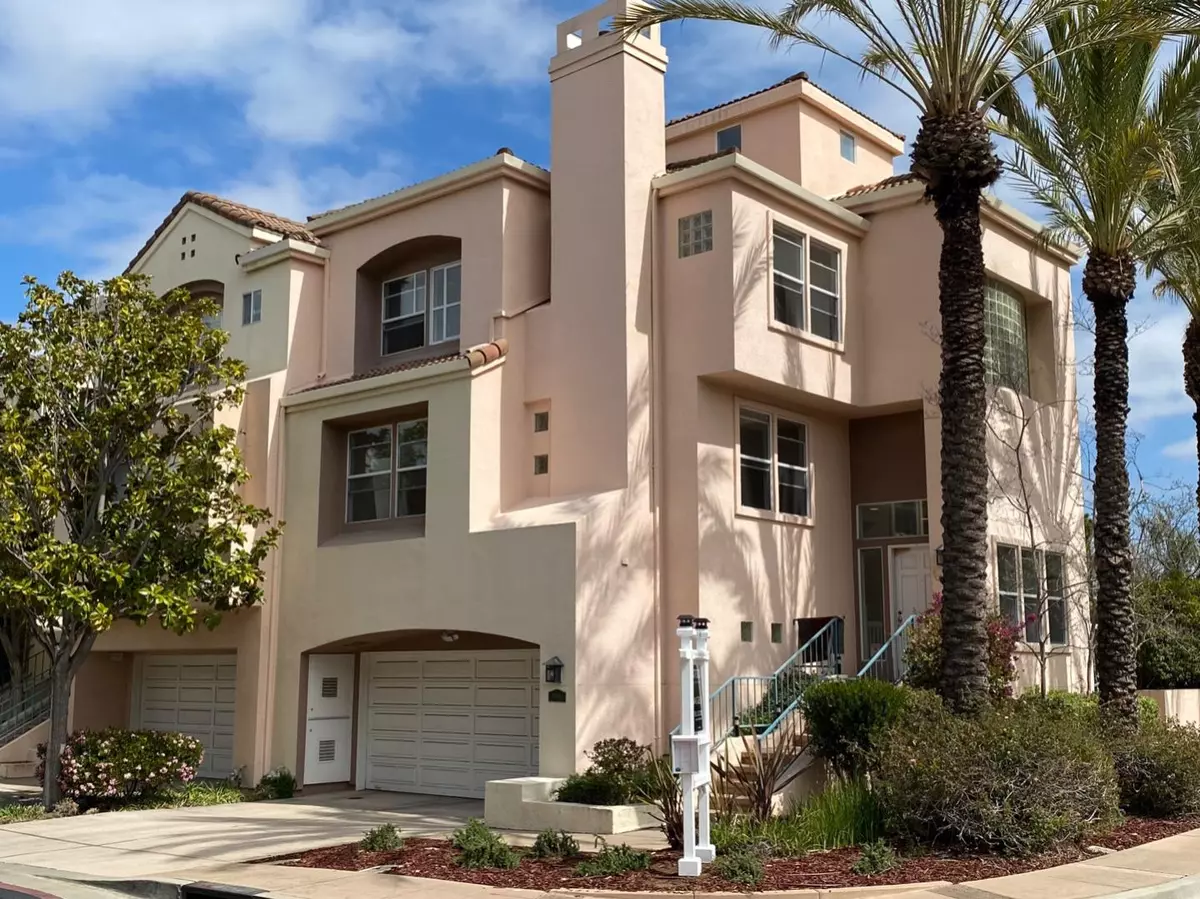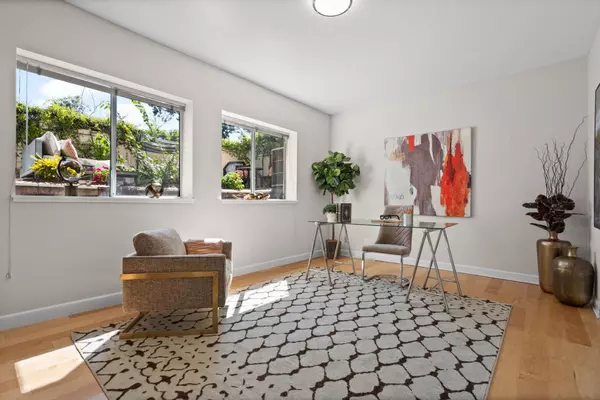$2,200,000
$1,998,000
10.1%For more information regarding the value of a property, please contact us for a free consultation.
4 Beds
3.5 Baths
2,530 SqFt
SOLD DATE : 05/09/2022
Key Details
Sold Price $2,200,000
Property Type Townhouse
Sub Type Townhouse
Listing Status Sold
Purchase Type For Sale
Square Footage 2,530 sqft
Price per Sqft $869
MLS Listing ID ML81879983
Sold Date 05/09/22
Bedrooms 4
Full Baths 3
Half Baths 1
HOA Fees $280/mo
HOA Y/N 1
Year Built 1992
Lot Size 2,695 Sqft
Property Description
Modern executive living in the heart of Silicon Valley w/ open floor plan, high ceiling, & fenced yard. Excellent Cupertino Schools (Collins Elem., Lawson Middle, & Fremont High)! Tucked inside of the community, this sun-drenched End-Unit features beautiful foyer, 2 primary suites (one on the ground level), spacious living room, separate family room with a gas fireplace, dining, and updated kitchen with a large island, granite counter tops, & stainless steel appliances. Upstairs has a huge primary retreat with vaulted ceiling, walk-in closet & double sinks, Jacuzzi tub & separate shower in the bathroom, 2 additional bedrooms, hallway bath, and laundry room. Attached 2-car garage and low maintenance backyard. It offers beautiful hardwood floors, recessed lights, central heating & central A/C, double-pane windows, & new designer wall color. Pool, club house &play ground in the complex. Close to Apple, Homestead Square & parks. Easy access to HW85 & 280, Foothill & Lawrence Expressway.
Location
State CA
County Santa Clara
Area Cupertino
Building/Complex Name Portofino Villas HOA
Zoning R20
Rooms
Family Room Separate Family Room
Dining Room Dining Area in Living Room
Kitchen Cooktop - Gas, Countertop - Granite, Dishwasher, Exhaust Fan, Island, Oven - Built-In, Refrigerator
Interior
Heating Central Forced Air - Gas
Cooling Central AC
Flooring Hardwood, Tile
Fireplaces Type Gas Burning
Laundry Washer / Dryer
Exterior
Exterior Feature Back Yard, Balcony / Patio, Low Maintenance
Garage Attached Garage
Garage Spaces 2.0
Community Features Club House, Community Pool, Playground
Utilities Available Public Utilities
Roof Type Tile
Building
Story 3
Foundation Concrete Slab
Sewer Sewer - Public
Water Public
Level or Stories 3
Others
HOA Fee Include Common Area Electricity,Insurance - Common Area,Maintenance - Common Area
Restrictions Age - No Restrictions
Tax ID 316-01-043
Horse Property No
Special Listing Condition Not Applicable
Read Less Info
Want to know what your home might be worth? Contact us for a FREE valuation!

Our team is ready to help you sell your home for the highest possible price ASAP

© 2024 MLSListings Inc. All rights reserved.
Bought with Stella Benjamin • Redfin







