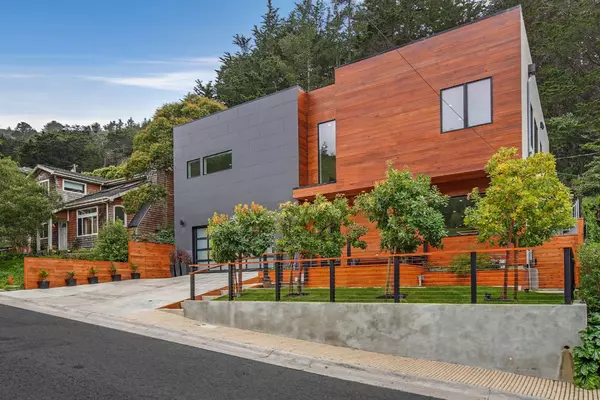$2,800,000
$2,988,000
6.3%For more information regarding the value of a property, please contact us for a free consultation.
5 Beds
5.5 Baths
3,744 SqFt
SOLD DATE : 04/29/2022
Key Details
Sold Price $2,800,000
Property Type Single Family Home
Sub Type Single Family Home
Listing Status Sold
Purchase Type For Sale
Square Footage 3,744 sqft
Price per Sqft $747
MLS Listing ID ML81884886
Sold Date 04/29/22
Style Modern / High Tech
Bedrooms 5
Full Baths 5
Half Baths 1
Year Built 2022
Lot Size 6,000 Sqft
Property Description
This new construction, steel moment frame home with soaring 9 foot ceilings and 8 foot solid core doors is sure to please the pickiest buyers. This is the modern home your clients have been waiting for. The chefs kitchen features commercial grade appliances, 48" Double oven Thermador stove with griddle, 48" Thermador hood, 48" Thermador fridge with water dispenser and ice maker, custom matching black granite countertops, modern high gloss cabinets, upper cabinets with frosted glass, LED under cabinet and over cabinet lighting. Large oversized solid matching black granite island features: oversized sink with instant hot water, dishwasher, wine fridge, beverage fridge, modern cabinets and additional storage. Completely wired with Smart Home LED lighting, speakers, coax and data in all rooms. Each bedroom has its own en-suite bathroom with custom tile floors, shower surrounds, frameless glass and floating vanities. All new low maintenance landscaping in front and rear yards.
Location
State CA
County San Mateo
Area Vallemar
Zoning R10006
Rooms
Family Room No Family Room
Dining Room Dining Area
Kitchen 220 Volt Outlet, Countertop - Stone, Dishwasher, Exhaust Fan, Garbage Disposal, Hood Over Range, Ice Maker, Island, Island with Sink, Oven - Electric, Oven Range - Gas, Pantry, Refrigerator, Wine Refrigerator
Interior
Heating Individual Room Controls, Radiant Floors
Cooling None
Flooring Concrete, Tile, Wood
Laundry Electricity Hookup (220V), In Utility Room, Inside, Upper Floor
Exterior
Exterior Feature Back Yard, Balcony / Patio, BBQ Area, Deck , Dog Run / Kennel, Drought Tolerant Plants, Fenced, Low Maintenance, Sprinklers - Auto
Garage Attached Garage
Garage Spaces 2.0
Fence Chain Link, Complete Perimeter, Gate
Utilities Available Public Utilities
View Mountains, Neighborhood, Ridge, Valley
Roof Type Rolled Composition
Building
Lot Description Grade - Sloped Up
Story 2
Foundation Combination, Concrete Slab, Masonry Perimeter
Sewer Sewer - Public, Sewer in Street
Water Public
Level or Stories 2
Others
Tax ID 018-121-050
Horse Property No
Special Listing Condition Not Applicable
Read Less Info
Want to know what your home might be worth? Contact us for a FREE valuation!

Our team is ready to help you sell your home for the highest possible price ASAP

© 2024 MLSListings Inc. All rights reserved.
Bought with Len Stone Group • KW Advisors







