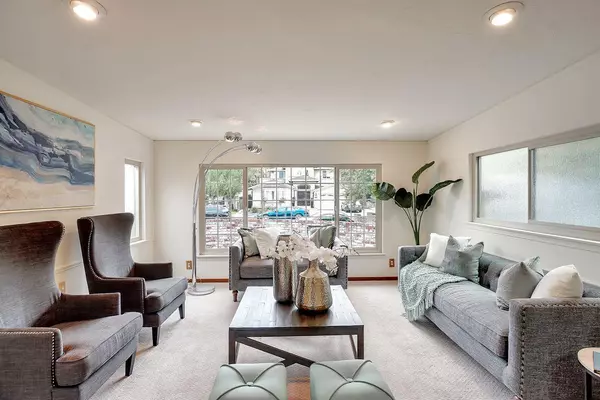$2,352,000
$1,750,000
34.4%For more information regarding the value of a property, please contact us for a free consultation.
3 Beds
2 Baths
1,800 SqFt
SOLD DATE : 05/09/2022
Key Details
Sold Price $2,352,000
Property Type Single Family Home
Sub Type Single Family Home
Listing Status Sold
Purchase Type For Sale
Square Footage 1,800 sqft
Price per Sqft $1,306
MLS Listing ID ML81884770
Sold Date 05/09/22
Style Contemporary,Ranch
Bedrooms 3
Full Baths 2
Year Built 1956
Lot Size 5,600 Sqft
Property Description
REMODELED MEADOWS HOME. This fabulous remodeled 3 bedroom, 2 bath ranch style home. features a remodeled kitchen w/granite counter tops, custom tiled backsplash, gas cook top, stainless steel appliances, dual sinks, skylight, double oven, recessed lighting & an indoor barbecue & an adjacent dining area. Also features two family rooms including a back family room w/vaulted beamed knotty pine ceilings, gas fireplace & an adjacent deck, a spacious front family room, freshly painted inside & out, beautiful refinished hardwood floors, double pane windows, living room/dining w/fireplace, primary bedroom suite w/a walk-in closet, updated primary bathroom w/dual sinks, tiled floors & shower stall, a remodeled hall bathroom w/tiled floors, pedestal sink, Toto toilet, tub & shower head w/custom tile work, nicely landscaped front yard, custom driveway attached 2 car garage & more. Walking distance to the Millbrae Meadows Swim Club, Meadows Elementary School, & Junipero Serra Regional Park.
Location
State CA
County San Mateo
Area Meadows
Zoning R10006
Rooms
Family Room Separate Family Room
Other Rooms Formal Entry, Laundry Room
Dining Room Formal Dining Room
Kitchen Built-in BBQ Grill, Cooktop - Gas, Dishwasher, Exhaust Fan, Garbage Disposal, Hood Over Range, Oven - Double, Oven - Gas, Oven - Self Cleaning, Refrigerator, Skylight
Interior
Heating Central Forced Air - Gas
Cooling Ceiling Fan
Flooring Carpet, Laminate, Tile
Fireplaces Type Family Room, Gas Burning, Living Room, Wood Burning
Laundry Electricity Hookup (220V), In Utility Room, Washer / Dryer
Exterior
Exterior Feature Back Yard, Balcony / Patio, Deck , Fenced, Sprinklers - Auto, Sprinklers - Lawn
Garage Attached Garage, Gate / Door Opener
Garage Spaces 2.0
Fence Fenced Back, Wood
Utilities Available Public Utilities
View Greenbelt, Neighborhood
Roof Type Tar and Gravel
Building
Lot Description Grade - Level
Faces West
Story 1
Foundation Concrete Perimeter, Concrete Perimeter and Slab
Sewer Sewer - Public, Sewer Connected
Water Public
Level or Stories 1
Others
Tax ID 021-011-460
Horse Property No
Special Listing Condition Not Applicable
Read Less Info
Want to know what your home might be worth? Contact us for a FREE valuation!

Our team is ready to help you sell your home for the highest possible price ASAP

© 2024 MLSListings Inc. All rights reserved.
Bought with Liching Zhou • Intero Real Estate Services







