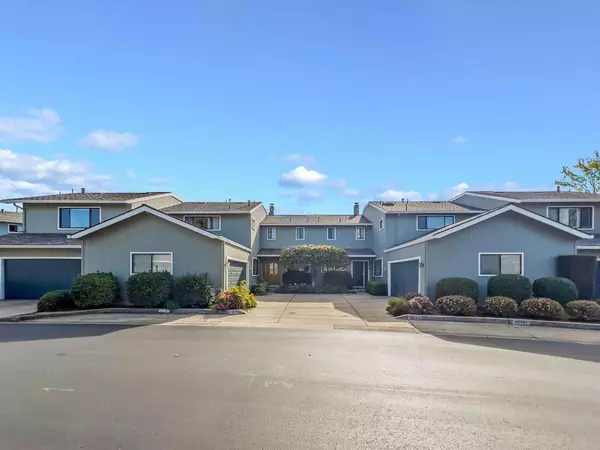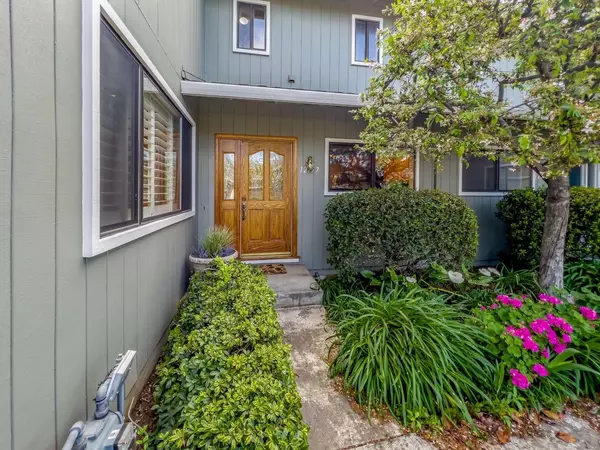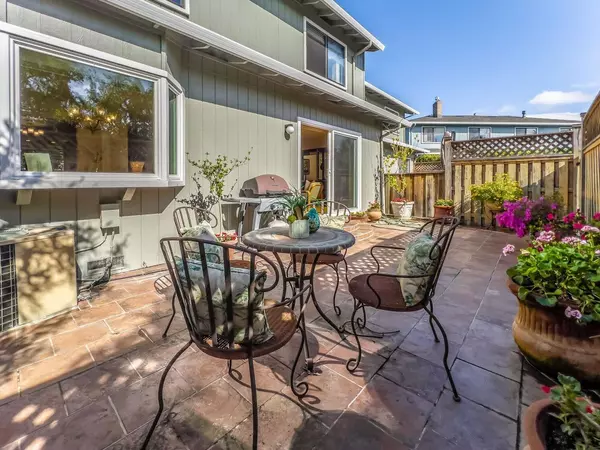$2,400,000
$2,088,000
14.9%For more information regarding the value of a property, please contact us for a free consultation.
3 Beds
2.5 Baths
2,010 SqFt
SOLD DATE : 05/05/2022
Key Details
Sold Price $2,400,000
Property Type Townhouse
Sub Type Townhouse
Listing Status Sold
Purchase Type For Sale
Square Footage 2,010 sqft
Price per Sqft $1,194
MLS Listing ID ML81884724
Sold Date 05/05/22
Bedrooms 3
Full Baths 2
Half Baths 1
HOA Fees $390/mo
HOA Y/N 1
Year Built 1979
Lot Size 1,900 Sqft
Property Description
Lowest price in Saratoga! Rare large townhome with top rated schools: Blue Hills Elem, Miller Middle & Lynbrook High. 2,010 SF of living space, 3 bedrooms & 2.5 remodeled bathrooms with an optional bedroom/office/family room etc. on the first floor. Updated throughout the years. Custom entry door. Enlarged remodeled kitchen with signature stainless appliances, granite counters, maple cabinetry. The sizeable living room has a cozy brick fireplace. Custom large bay window in dining area overlooks the tiled patio. Hardwood flooring on 1st level & newly installed laminate flooring on the 2nd level. Spacious main bedroom has a walk-in closet, dual sinks & full size shower, generous-sized secondary bedrooms, cedar-lined closets & Inside laundry room. Fenced backyard has an inviting patio with BBQ area & direct access to the community pool. Convenient location is near to coffee shops, restaurants & markets. Easy access to 85 freeway.
Location
State CA
County Santa Clara
Area Saratoga
Building/Complex Name Park Saratoga HOA
Zoning R1PD
Rooms
Family Room Separate Family Room
Dining Room Dining Area
Kitchen Countertop - Granite, Dishwasher, Garbage Disposal, Hood Over Range, Oven Range - Gas
Interior
Heating Central Forced Air
Cooling Central AC
Flooring Hardwood, Laminate
Fireplaces Type Living Room
Laundry Inside
Exterior
Garage Attached Garage, Guest / Visitor Parking
Garage Spaces 2.0
Fence Fenced Back
Pool Community Facility
Community Features Community Pool
Utilities Available Public Utilities
Roof Type Composition
Building
Story 2
Foundation Concrete Perimeter
Sewer Sewer - Public
Water Individual Water Meter
Level or Stories 2
Others
HOA Fee Include Common Area Electricity,Common Area Gas,Exterior Painting
Restrictions Age - No Restrictions,Pets - Allowed
Tax ID 386-56-018
Horse Property No
Special Listing Condition Not Applicable
Read Less Info
Want to know what your home might be worth? Contact us for a FREE valuation!

Our team is ready to help you sell your home for the highest possible price ASAP

© 2024 MLSListings Inc. All rights reserved.
Bought with Meixi Song • Green Valley Realty USA







