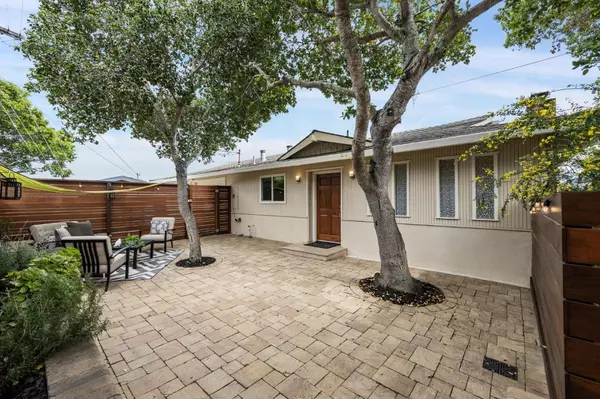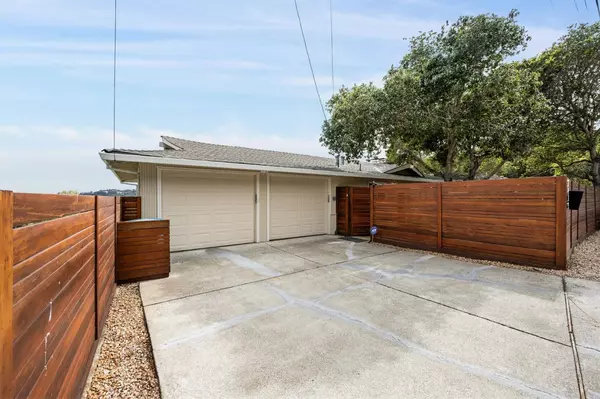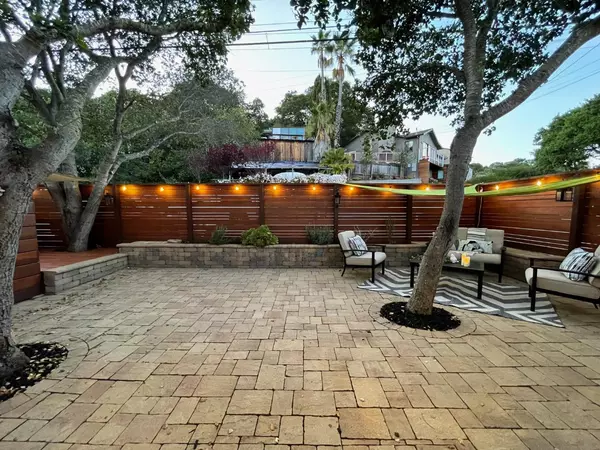$2,400,600
$2,350,000
2.2%For more information regarding the value of a property, please contact us for a free consultation.
3 Beds
2.5 Baths
2,238 SqFt
SOLD DATE : 05/09/2022
Key Details
Sold Price $2,400,600
Property Type Single Family Home
Sub Type Single Family Home
Listing Status Sold
Purchase Type For Sale
Square Footage 2,238 sqft
Price per Sqft $1,072
MLS Listing ID ML81884661
Sold Date 05/09/22
Style Contemporary
Bedrooms 3
Full Baths 2
Half Baths 1
Year Built 1962
Lot Size 7,400 Sqft
Property Description
Picturesque Belmont Hills home showcases breathtaking views. Front courtyard w/modern horizontal fence, custom designed paver patio, & built in seating. Entry level provides stunning views throughout, remodeled kitchen w/shaker cabinetry, & granite countertops, spacious dining room w/slider to rear deck w/unobstructed views, & adjacent living room w/stone surround fireplace, all enhanced by freshly refinished hardwood flooring. Versatile bonus room, ideal for use as an in-home office or media room, & half bath. 2nd level delivers an expansive family room, ample storage space, remodeled hall bathroom, & 3 restful bedroom retreats incl. a grand bedroom suite w/walk-in closet & linen closet plus remodeled en-suite bathroom. Extensively remodeled throughout over the years, 220V electric car ready, under house basement w/storage & workshop area, opportunity knocks on lot improvements - Visit - www.2419coronetblvd.com (Sq. Ft. Incl converted bonus space)
Location
State CA
County San Mateo
Area Haskins Estates Etc.
Zoning R10006
Rooms
Family Room Separate Family Room
Other Rooms Basement - Unfinished, Bonus / Hobby Room, Den / Study / Office, Recreation Room, Storage
Dining Room Dining Area
Kitchen Countertop - Granite, Dishwasher, Garbage Disposal, Hood Over Range, Microwave, Oven - Gas, Refrigerator
Interior
Heating Central Forced Air - Gas
Cooling None
Flooring Carpet, Tile, Vinyl / Linoleum, Wood
Fireplaces Type Family Room, Living Room, Wood Burning
Laundry Inside, Washer / Dryer
Exterior
Exterior Feature Balcony / Patio, Courtyard, Fenced
Garage Electric Car Hookup, Off-Street Parking
Garage Spaces 2.0
Fence Wood
Utilities Available Public Utilities
View Canyon, City Lights, Hills
Roof Type Composition
Building
Lot Description Grade - Hillside
Story 2
Foundation Concrete Perimeter
Sewer Sewer - Public
Water Public
Level or Stories 2
Others
Tax ID 044-271-340
Horse Property No
Special Listing Condition Not Applicable
Read Less Info
Want to know what your home might be worth? Contact us for a FREE valuation!

Our team is ready to help you sell your home for the highest possible price ASAP

© 2024 MLSListings Inc. All rights reserved.
Bought with Greg Damelio







