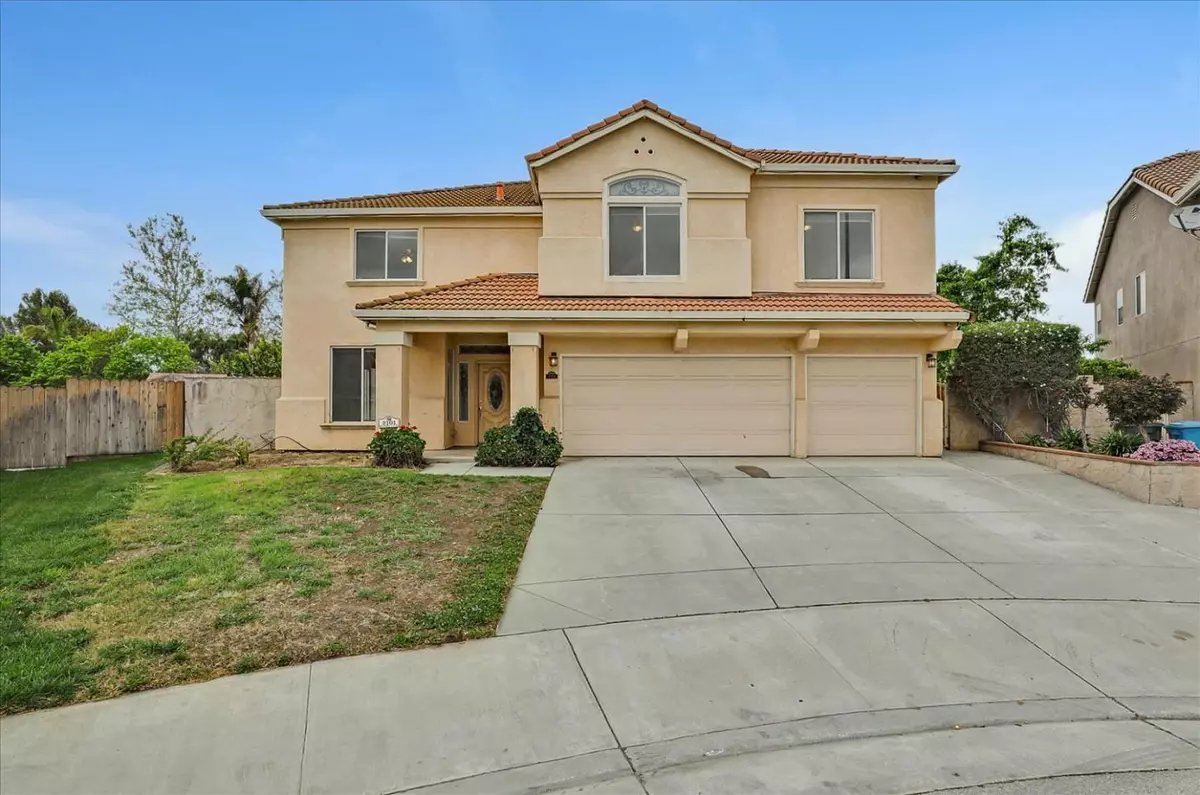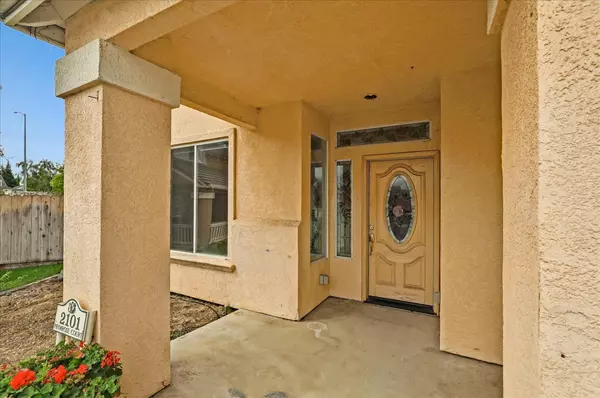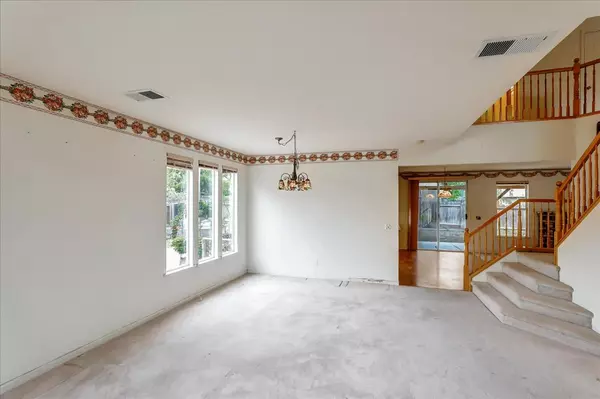$859,000
$859,500
0.1%For more information regarding the value of a property, please contact us for a free consultation.
4 Beds
3 Baths
3,200 SqFt
SOLD DATE : 05/10/2022
Key Details
Sold Price $859,000
Property Type Single Family Home
Sub Type Single Family Home
Listing Status Sold
Purchase Type For Sale
Square Footage 3,200 sqft
Price per Sqft $268
MLS Listing ID ML81884615
Sold Date 05/10/22
Bedrooms 4
Full Baths 3
Year Built 1998
Lot Size 8,912 Sqft
Property Description
Get ready for Summer! Here is the Anderson Built Home you have been waiting for in Sunnyslope Village located on a Cul de Sac. The largest perfect floor plan for your Family w/3200 square feet, 4 bedrooms, 3 Full Baths, a 3 car Garage & Pool. BIG LOT! There is a bedroom w/ a Full Bathroom on the first level. As you enter, the Living Room/Dining Room is a wide open space that can be used for an entertainment room or office. The Kitchen has a lot of cabinets & counter space w/ a sink in the corner to look out into the spacious backyard & Garden area. The Kitchen-Dinette is open to the Family room so everyone can enjoy each others company. There is plentiful storage spaces w/ linen closets in the hallways & walk-in closets in the additional bedrooms. Upstairs, the open bonus room can easily be converted to add an additional bedroom & still have a loft. The Owners Suite accommodates larger furnishings w/ 2 LARGE Walk-in Closets. The Pool is ready for you to enjoy on those warm Summer days!
Location
State CA
County San Benito
Area Hollister
Zoning RR
Rooms
Family Room Kitchen / Family Room Combo
Other Rooms Recreation Room
Dining Room Dining Area in Living Room, Eat in Kitchen
Kitchen Countertop - Ceramic, Dishwasher, Garbage Disposal, Oven - Electric, Refrigerator
Interior
Heating Central Forced Air - Gas, Heating - 2+ Zones
Cooling Ceiling Fan, Central AC, Multi-Zone
Flooring Carpet, Hardwood, Tile, Vinyl / Linoleum
Fireplaces Type Family Room
Laundry In Utility Room, Washer / Dryer
Exterior
Garage Attached Garage
Garage Spaces 3.0
Fence Fenced Back, Wood
Pool Pool - In Ground
Utilities Available Public Utilities
Roof Type Tile
Building
Lot Description Grade - Level, Pie Shaped
Faces East
Story 2
Foundation Concrete Slab
Sewer Sewer Connected
Water Water Softener - Owned
Level or Stories 2
Others
Tax ID 060-230-024-000
Horse Property No
Special Listing Condition Not Applicable
Read Less Info
Want to know what your home might be worth? Contact us for a FREE valuation!

Our team is ready to help you sell your home for the highest possible price ASAP

© 2024 MLSListings Inc. All rights reserved.
Bought with Lucy Hernandez • Berkshire Hathaway HS Real Time Realty







