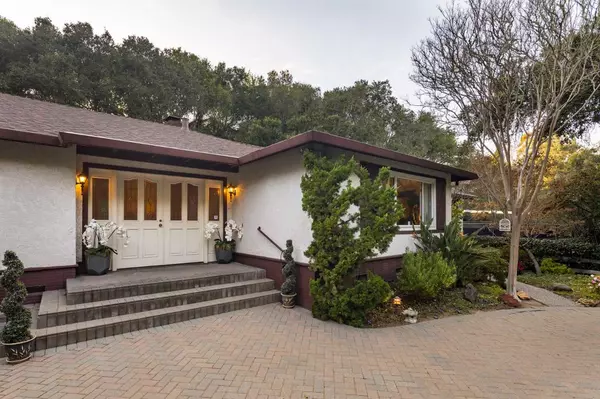$5,300,000
$4,488,000
18.1%For more information regarding the value of a property, please contact us for a free consultation.
4 Beds
4 Baths
3,510 SqFt
SOLD DATE : 05/03/2022
Key Details
Sold Price $5,300,000
Property Type Single Family Home
Sub Type Single Family Home
Listing Status Sold
Purchase Type For Sale
Square Footage 3,510 sqft
Price per Sqft $1,509
MLS Listing ID ML81884231
Sold Date 05/03/22
Bedrooms 4
Full Baths 3
Half Baths 2
Year Built 1953
Lot Size 0.980 Acres
Property Description
The peaceful beauty synonymous with Woodside sets the stage for this inviting 4-bedroom, 5-bathroom home set on a spectacular lot of nearly 1 acre. Verdant grounds encircle the home and offer outstanding space to relax, unwind, and play, with a sparkling pool, spa, and full tennis court. Inside, over 3,500 sf of space is highlighted by the living room with a marble fireplace, the kitchen with a cozy breakfast area, the large family room with its own fireplace, and the office that lets you work from home in comfort. The primary suite includes two separate bathrooms for maximum convenience, and it opens to a private hot tub patio. Plus, an extended paver driveway and 2-car garage ensure plenty of parking is always available. Just moments from the Menlo Country Club, this home is a short 10-minute drive to the amenities of downtown Menlo Park, convenient to 280 for Bay Area commuting, and offers access to the acclaimed Las Lomitas school district (buyer to verify eligibility).
Location
State CA
County San Mateo
Area Woodside Heights
Zoning R1001A
Rooms
Family Room Separate Family Room
Other Rooms Den / Study / Office, Laundry Room, Wine Cellar / Storage
Dining Room Dining Area, Eat in Kitchen
Kitchen Cooktop - Electric, Countertop - Granite, Dishwasher, Exhaust Fan, Oven - Double, Oven - Electric, Refrigerator
Interior
Heating Central Forced Air, Fireplace , Heating - 2+ Zones, Wall Furnace
Cooling None
Flooring Carpet, Hardwood, Tile, Vinyl / Linoleum
Fireplaces Type Family Room, Living Room, Wood Burning
Laundry Dryer, Electricity Hookup (110V), Electricity Hookup (220V), Inside, Tub / Sink, Washer
Exterior
Exterior Feature Back Yard, Storage Shed / Structure, Tennis Court
Garage Attached Garage, Gate / Door Opener, Off-Street Parking, Room for Oversized Vehicle
Garage Spaces 2.0
Fence Mixed Height / Type
Pool Cabana / Dressing Room, Pool - In Ground, Spa / Hot Tub
Utilities Available Individual Gas Meters, Public Utilities
View Neighborhood
Roof Type Composition,Shingle
Building
Lot Description Grade - Hilly, Grade - Mostly Level
Faces East
Story 1
Foundation Concrete Perimeter
Sewer Sewer - Public, Sewer Connected
Water Individual Water Meter, Irrigation Connected
Level or Stories 1
Others
Tax ID 069-225-230
Security Features Panic Alarm,Security Alarm
Horse Property No
Special Listing Condition Not Applicable
Read Less Info
Want to know what your home might be worth? Contact us for a FREE valuation!

Our team is ready to help you sell your home for the highest possible price ASAP

© 2024 MLSListings Inc. All rights reserved.
Bought with Dulcy Freeman • Golden Gate Sotheby's International Realty







