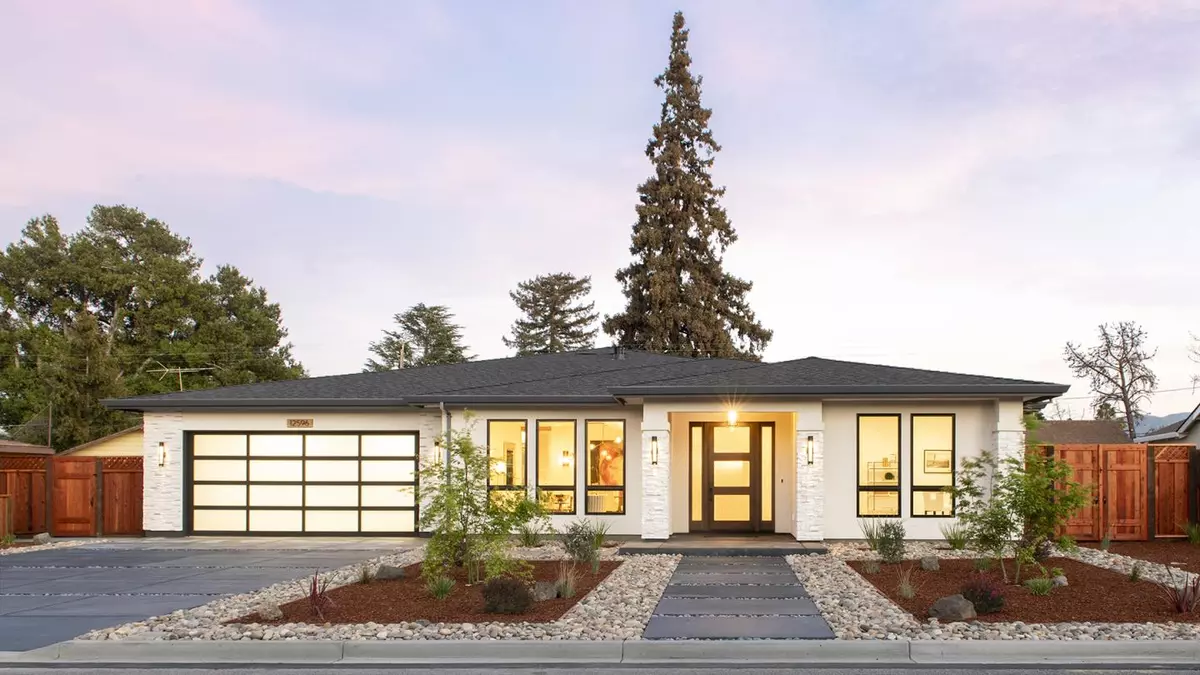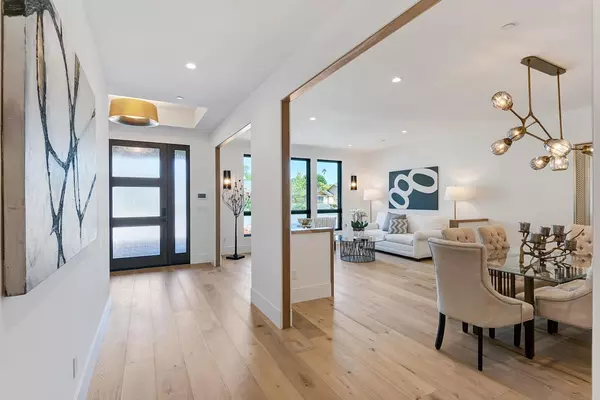$4,870,000
$4,298,000
13.3%For more information regarding the value of a property, please contact us for a free consultation.
5 Beds
4 Baths
3,417 SqFt
SOLD DATE : 05/17/2022
Key Details
Sold Price $4,870,000
Property Type Single Family Home
Sub Type Single Family Home
Listing Status Sold
Purchase Type For Sale
Square Footage 3,417 sqft
Price per Sqft $1,425
MLS Listing ID ML81881881
Sold Date 05/17/22
Style Contemporary
Bedrooms 5
Full Baths 4
Year Built 2022
Lot Size 0.272 Acres
Property Description
NEW HOME EMBRACES CONTEMPORARY LUXURY | Newly built on a vast centrally located lot, blending contemporary luxury with unbeatable access and high-tech ease. The single-level layout optimizes indoor-outdoor living while showcasing limitless flexibility. Two sets of open-concept gathering areas anchor the floorplan, joined by a master chef's kitchen trimmed with Thermador appliances & waterfall-edge quartzite. The main sleeping wing includes a potential home office and sleek primary suite with spa bath, while a separate wing offers a fully functional & fully independent attached ADU with kitchen, laundry, bedroom suite, and private patio - ideal as guest/au pair quarters, additional primary suite, or for rental income. Also includes an oversized 2-car garage, expansive patios, fully owned solar panels, white oak floors, Pella windows, room-specific climate controls. Blocks to Westgate, near Saratoga Village and top Moreland schools.
Location
State CA
County Santa Clara
Area Saratoga
Zoning R110
Rooms
Family Room Separate Family Room
Other Rooms Formal Entry, Great Room, Laundry Room, Utility Room, Other
Dining Room Formal Dining Room
Kitchen Countertop - Stone, Countertop - Synthetic, Dishwasher, Garbage Disposal, Hood Over Range, Island, Island with Sink, Microwave, Oven Range - Built-In, Gas, Oven Range - Electric, Refrigerator, Other
Interior
Heating Electric, Heating - 2+ Zones, Individual Room Controls, Other
Cooling Multi-Zone, Other
Flooring Hardwood, Stone, Other
Fireplaces Type Family Room, Gas Burning
Laundry Dryer, In Utility Room, Washer
Exterior
Exterior Feature Back Yard, Fenced, Low Maintenance, Sprinklers - Auto, Sprinklers - Lawn
Garage Attached Garage, Electric Car Hookup, Gate / Door Opener
Garage Spaces 2.0
Fence Fenced, Wood
Utilities Available Natural Gas, Public Utilities, Solar Panels - Owned
View Hills, Neighborhood
Roof Type Composition
Building
Lot Description Grade - Level, Regular
Story 1
Foundation Concrete Slab
Sewer Sewer - Public
Water Public
Level or Stories 1
Others
Tax ID 386-12-042
Security Features Fire System - Sprinkler,Security Alarm ,Video / Audio System
Horse Property No
Special Listing Condition Not Applicable
Read Less Info
Want to know what your home might be worth? Contact us for a FREE valuation!

Our team is ready to help you sell your home for the highest possible price ASAP

© 2024 MLSListings Inc. All rights reserved.
Bought with Joyce Hung • Maxreal






