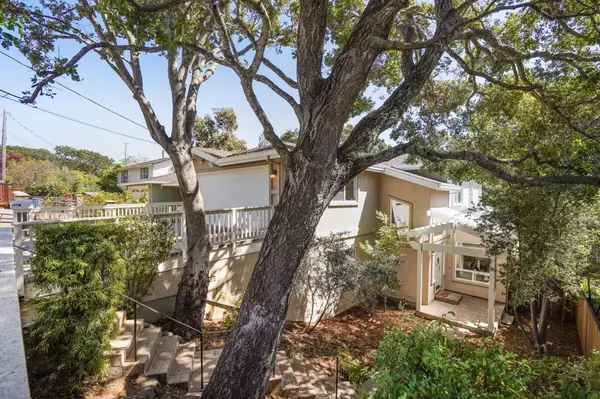$3,250,000
$2,800,000
16.1%For more information regarding the value of a property, please contact us for a free consultation.
4 Beds
3 Baths
2,580 SqFt
SOLD DATE : 05/02/2022
Key Details
Sold Price $3,250,000
Property Type Single Family Home
Sub Type Single Family Home
Listing Status Sold
Purchase Type For Sale
Square Footage 2,580 sqft
Price per Sqft $1,259
MLS Listing ID ML81884046
Sold Date 05/02/22
Bedrooms 4
Full Baths 3
Year Built 1999
Lot Size 6,030 Sqft
Property Description
4 bed, 3 ba home in the hills of Central Belmont located off Alameda de las Pulgas not far from Carlmont Village Shopping Center. Hillside property w/ level yard. Home is completely out of view from the street. Two-car garage. Step inside onto the hardwood floors. Straight ahead is the staircase that leads up to the three upper floor bedrooms. The primary suite includes a sizable closet & bath w/ both stall shower & jetted tub. At the top of the stairs is a full bath w/ double sinks & shower over tub. Dominating the ground floor are the living & dining spaces. Be sure to notice the coffered ceiling details. Updated full bathroom with stall shower. Just across from it find the ground floor bedroom which can easily double as a home office. Dont miss its hidden storage room. Granite counters, garden window and extensive cabinetry enhance the kitchen. A wood burning fireplace & wall of windows w/ views of the backyard highlight the family room. Easily access 92, El Camino and 101.
Location
State CA
County San Mateo
Area Belmont Country Club Etc.
Zoning R1000C
Rooms
Family Room Kitchen / Family Room Combo
Other Rooms Den / Study / Office, Laundry Room, Storage, Other
Dining Room Breakfast Bar, Breakfast Room, Eat in Kitchen, Formal Dining Room
Kitchen Cooktop - Gas, Countertop - Granite, Dishwasher, Exhaust Fan, Garbage Disposal, Microwave, Oven - Built-In, Oven - Electric, Pantry, Refrigerator, Trash Compactor
Interior
Heating Central Forced Air - Gas, Fireplace
Cooling Central AC
Flooring Carpet, Hardwood, Tile, Vinyl / Linoleum
Fireplaces Type Gas Log, Wood Burning
Laundry Dryer, Inside, Tub / Sink, Washer
Exterior
Exterior Feature Back Yard, Balcony / Patio, Deck , Fenced, Low Maintenance
Garage Attached Garage, On Street
Garage Spaces 2.0
Fence Fenced Back, Wood
Utilities Available Public Utilities
Roof Type Composition
Building
Lot Description Grade - Sloped Down
Story 2
Foundation Concrete Perimeter, Raised
Sewer Drainage - Sump, Sewer - Public, Sump Pump
Water Public
Level or Stories 2
Others
Tax ID 044-086-300
Security Features Panic Alarm,Secured Garage / Parking,Security Alarm ,Security Lights,Video / Audio System
Horse Property No
Special Listing Condition Not Applicable
Read Less Info
Want to know what your home might be worth? Contact us for a FREE valuation!

Our team is ready to help you sell your home for the highest possible price ASAP

© 2024 MLSListings Inc. All rights reserved.
Bought with Carmen Miranda • Compass







