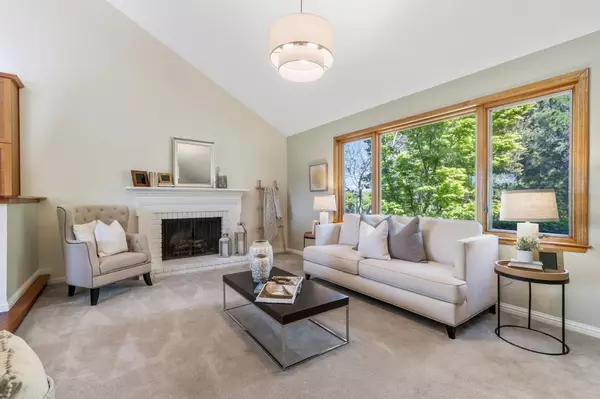$3,670,000
$2,995,000
22.5%For more information regarding the value of a property, please contact us for a free consultation.
4 Beds
2.5 Baths
2,220 SqFt
SOLD DATE : 04/22/2022
Key Details
Sold Price $3,670,000
Property Type Single Family Home
Sub Type Single Family Home
Listing Status Sold
Purchase Type For Sale
Square Footage 2,220 sqft
Price per Sqft $1,653
MLS Listing ID ML81883990
Sold Date 04/22/22
Bedrooms 4
Full Baths 2
Half Baths 1
Year Built 1976
Lot Size 0.264 Acres
Property Description
Welcome to Hallmark Belmonts most sought-after neighborhood. This classic home has it all well-appointed interiors, fresh finishes, and a fabulous setting on over one-quarter acre bordering Waterdog Lake & Open Space. The peaceful canyon views are remarkable and extend out to the Peninsula, San Francisco airport, and the East Bay hills, while convenient access to miles of trails is just down the street. Inside, the home is spacious and flowing with a central cathedral ceiling and clerestory windows above the public rooms, which include a fabulous kitchen and family room. Sliding glass doors open to one of two vast and connecting decks for outdoor living amid the views. The traditional floor plan has 4 spacious bedrooms upstairs, including the primary suite, plus there is a bonus office or fitness center just off the garage with private front courtyard entrance. Adding the finishing touch to this great home is access to acclaimed Belmont schools in close proximity. Welcome home!
Location
State CA
County San Mateo
Area Belmont Woods Etc.
Zoning PD0000
Rooms
Family Room Kitchen / Family Room Combo
Other Rooms Bonus / Hobby Room, Formal Entry, Laundry Room, Office Area, Storage
Dining Room Breakfast Bar, Dining Area, Dining Bar, Eat in Kitchen
Kitchen Dishwasher, Garbage Disposal, Island, Microwave, Oven Range - Gas, Refrigerator, Skylight
Interior
Heating Central Forced Air - Gas
Cooling None
Flooring Carpet, Hardwood
Fireplaces Type Living Room
Laundry Washer / Dryer
Exterior
Exterior Feature Back Yard, Balcony / Patio, Deck , Fenced, Low Maintenance
Garage Attached Garage, Gate / Door Opener
Garage Spaces 2.0
Fence Fenced
Utilities Available Public Utilities
View Bay, Canyon, Mountains
Roof Type Composition
Building
Lot Description Grade - Sloped Down
Story 2
Foundation Concrete Perimeter
Sewer Sewer Connected
Water Public
Level or Stories 2
Others
Tax ID 045-441-180
Horse Property No
Special Listing Condition Not Applicable
Read Less Info
Want to know what your home might be worth? Contact us for a FREE valuation!

Our team is ready to help you sell your home for the highest possible price ASAP

© 2024 MLSListings Inc. All rights reserved.
Bought with Rumana Jabeen • KW Advisors







