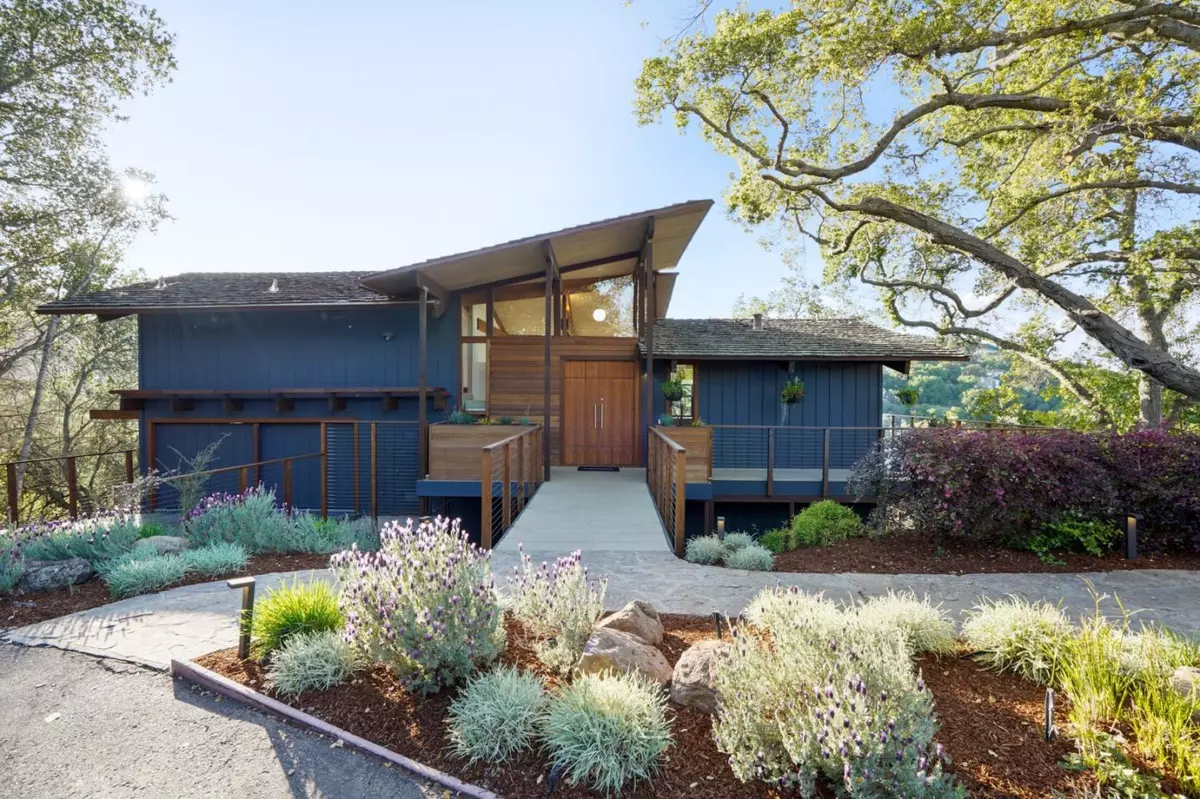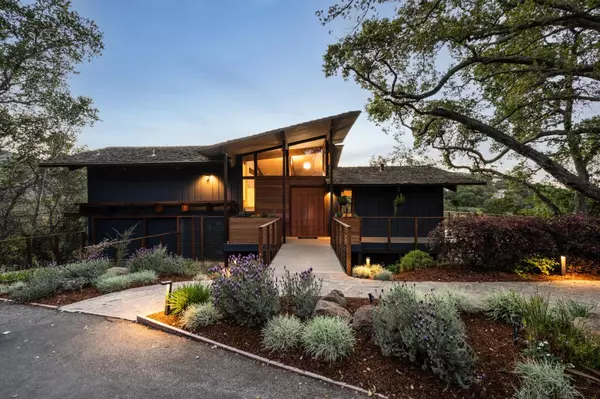$4,000,000
$3,495,000
14.4%For more information regarding the value of a property, please contact us for a free consultation.
4 Beds
3 Baths
2,618 SqFt
SOLD DATE : 05/02/2022
Key Details
Sold Price $4,000,000
Property Type Single Family Home
Sub Type Single Family Home
Listing Status Sold
Purchase Type For Sale
Square Footage 2,618 sqft
Price per Sqft $1,527
MLS Listing ID ML81883492
Sold Date 05/02/22
Style Contemporary
Bedrooms 4
Full Baths 3
Year Built 1972
Lot Size 1.216 Acres
Property Description
Resting amongst majestic oaks lies this magnificent modern architecture with a mid century flair at the end of a peaceful cul-de-sac. You will find your zen both day and night with the 180 degree panoramic views starting at the hills of Saratoga, panning the city lights of Silicon Valley & on a clear day, beyond the bay. All this & only 1.1 miles from top rated Saratoga schools & shopping! The massive cherry front door leads you into a masterpiece of open beamed ceilings, walls of windows & beautiful contemporary styling. The cherry and limestone kitchen hosts a plethora of high end stainless steel appliances sure to please any chef's needs. The expansive main suite has separate limestone & cherry vanities as well as a walk-in & wall closets and views of the surrounding hills. Multiple decks serve as outside entertaining space, one with steps down to a flat pasture where an ADU or a pool and cabana could reside. (Buyer to verify with the City of Saratoga) Truly a rare opportunity!
Location
State CA
County Santa Clara
Area Saratoga
Zoning R140
Rooms
Family Room Separate Family Room
Other Rooms Formal Entry
Dining Room Breakfast Bar, Eat in Kitchen, Formal Dining Room
Kitchen Cooktop - Gas, Countertop - Other, Dishwasher, Garbage Disposal, Hookups - Ice Maker, Oven - Built-In, Oven - Self Cleaning, Refrigerator
Interior
Heating Central Forced Air
Cooling Central AC
Flooring Carpet, Slate
Fireplaces Type Family Room, Gas Starter, Living Room
Laundry Inside, Washer / Dryer
Exterior
Exterior Feature Deck , Low Maintenance
Garage Attached Garage
Garage Spaces 2.0
Utilities Available Public Utilities
View Bay, Canyon, City Lights, Hills
Roof Type Wood Shakes / Shingles
Building
Lot Description Grade - Hillside, Grade - Sloped Down
Faces East
Story 2
Foundation Concrete Perimeter
Sewer Sewer - Public
Water Public
Level or Stories 2
Others
Tax ID 503-53-002
Horse Property No
Special Listing Condition Not Applicable
Read Less Info
Want to know what your home might be worth? Contact us for a FREE valuation!

Our team is ready to help you sell your home for the highest possible price ASAP

© 2024 MLSListings Inc. All rights reserved.
Bought with Fran Papapietro • Christie's International Real Estate Sereno







