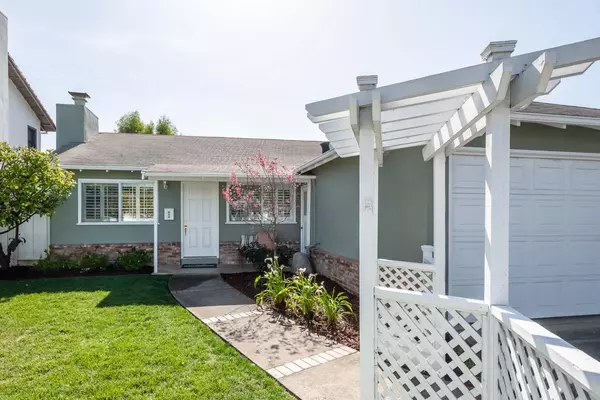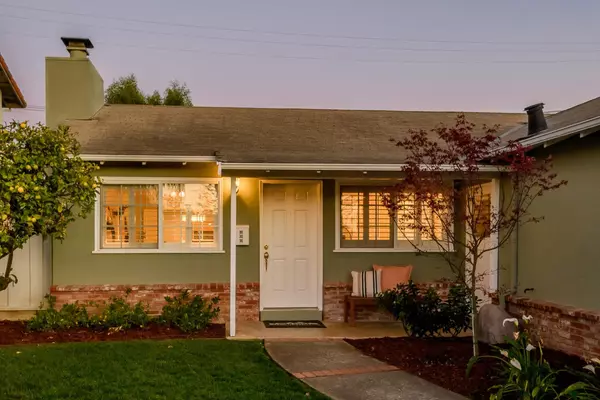$2,300,000
$1,975,000
16.5%For more information regarding the value of a property, please contact us for a free consultation.
3 Beds
2 Baths
1,490 SqFt
SOLD DATE : 04/20/2022
Key Details
Sold Price $2,300,000
Property Type Single Family Home
Sub Type Single Family Home
Listing Status Sold
Purchase Type For Sale
Square Footage 1,490 sqft
Price per Sqft $1,543
MLS Listing ID ML81883614
Sold Date 04/20/22
Style Ranch
Bedrooms 3
Full Baths 2
Year Built 1952
Lot Size 5,000 Sqft
Property Description
Ideally situated on a quiet street in the desirable Sterling Downs neighborhood, this extensively remodeled home is ready to move right in. Offering a spacious, open layout with abundant natural light, tasteful updates, and fresh interior paint, the single level floor plan provides a wonderful flow for everyday living. Formal living and dining rooms, plus an expansive family room that opens to the freshly landscaped yard and custom paver stone patio, make this home an entertainers dream. Gorgeously remodeled chefs kitchen boasts custom Omega cabinetry, quartz counters, marble backsplash, SS appliances, breakfast/wine bar seating, and a large skylight above. Down the hall are 3 bedrooms and 2 beautifully remodeled baths. Custom plantation shutters, A/C, dedicated laundry room, attached 2 car garage, and plentiful attic storage complete this home. Adjacent to award-winning Belmont schools, blocks to Alexander Park and easy access to Hwy 101 and Caltrain. Downtown just over a mile away.
Location
State CA
County San Mateo
Area Homeview / Sterling Downs
Zoning R10006
Rooms
Family Room Separate Family Room
Other Rooms Attic, Laundry Room, Storage
Dining Room Dining Bar, Formal Dining Room
Kitchen Countertop - Quartz, Dishwasher, Garbage Disposal, Hood Over Range, Microwave, Oven Range - Gas, Pantry, Refrigerator, Skylight, Warming Drawer
Interior
Heating Central Forced Air - Gas, Fireplace
Cooling Ceiling Fan, Central AC, Whole House / Attic Fan
Flooring Carpet, Laminate, Tile
Fireplaces Type Living Room, Wood Burning
Laundry Dryer, Electricity Hookup (220V), Gas Hookup, Inside, Washer
Exterior
Exterior Feature Back Yard, Balcony / Patio, Fenced, Sprinklers - Auto, Storage Shed / Structure
Garage Attached Garage, Gate / Door Opener
Garage Spaces 2.0
Fence Fenced Back, Wood
Utilities Available Public Utilities
View Neighborhood
Roof Type Fiberglass,Shingle
Building
Lot Description Grade - Mostly Level
Story 1
Foundation Concrete Slab
Sewer Sewer - Public
Water Public
Level or Stories 1
Others
Tax ID 040-271-260
Security Features Secured Garage / Parking
Horse Property No
Special Listing Condition Not Applicable
Read Less Info
Want to know what your home might be worth? Contact us for a FREE valuation!

Our team is ready to help you sell your home for the highest possible price ASAP

© 2024 MLSListings Inc. All rights reserved.
Bought with Vi Pavlicevich • Skybox Realty







