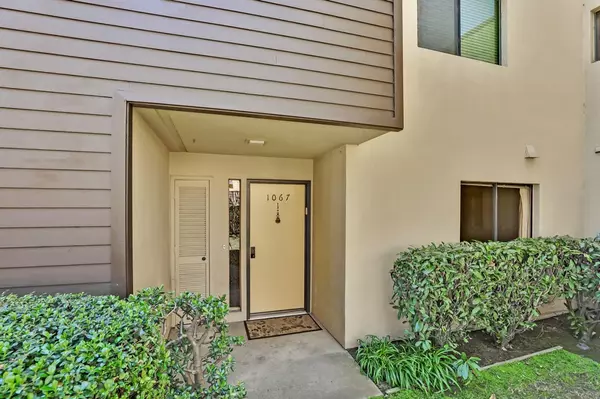$575,000
$599,000
4.0%For more information regarding the value of a property, please contact us for a free consultation.
2 Beds
2 Baths
1,287 SqFt
SOLD DATE : 05/24/2022
Key Details
Sold Price $575,000
Property Type Condo
Sub Type Condominium
Listing Status Sold
Purchase Type For Sale
Square Footage 1,287 sqft
Price per Sqft $446
MLS Listing ID ML81883610
Sold Date 05/24/22
Bedrooms 2
Full Baths 2
HOA Fees $450/mo
HOA Y/N 1
Year Built 1981
Property Description
Welcome home to this lovingly maintained 1,287 square feet condominium in the desirable South Salinas location. This quiet ground floor, end unit is positioned in the backside of complex allowing for privacy and comfortable living. This charming single level condominium has two sizable bedrooms with an oversized walk in closet and two full bathrooms. The versatile floorplan features a living room with a gas starter granite fireplace, dining room, eat in kitchen, walk in pantry, abundance of storage, in-unit laundry room and a single car garage. Enjoy the generously sized three patios off the living room, kitchen and bedroom. The enclosed patios offer peace and solitude for relaxing easy living. The complex has a club house , billiards room and the HOA pays for water. The prime location is a short stroll to shopping , restaurants and all your convenience needs.
Location
State CA
County Monterey
Area Mission Park
Zoning Res. Condo
Rooms
Family Room No Family Room
Other Rooms Laundry Room, Storage, Utility Room
Dining Room Breakfast Bar, Dining Area, Eat in Kitchen
Kitchen Cooktop - Electric, Microwave, Oven - Electric
Interior
Heating Central Forced Air, Central Forced Air - Gas, Fireplace
Cooling None
Flooring Carpet
Fireplaces Type Living Room
Laundry Washer / Dryer
Exterior
Exterior Feature Balcony / Patio, BBQ Area, Courtyard, Sprinklers - Lawn
Garage Common Parking Area, Detached Garage
Garage Spaces 1.0
Community Features Billiard Room, Club House
Utilities Available Individual Electric Meters, Individual Gas Meters, Public Utilities
Roof Type Composition
Building
Lot Description Grade - Level
Story 1
Unit Features Corner Unit,End Unit
Foundation Raised
Sewer Sewer - Public
Water Public
Level or Stories 1
Others
HOA Fee Include Common Area Electricity,Exterior Painting,Fencing,Garbage,Insurance - Common Area,Landscaping / Gardening,Maintenance - Common Area,Maintenance - Exterior,Management Fee,Reserves,Roof,Water / Sewer
Restrictions None
Tax ID 002-915-005-000
Horse Property No
Special Listing Condition Not Applicable
Read Less Info
Want to know what your home might be worth? Contact us for a FREE valuation!

Our team is ready to help you sell your home for the highest possible price ASAP

© 2024 MLSListings Inc. All rights reserved.
Bought with Veronica Juarez • Platinum Realtors







