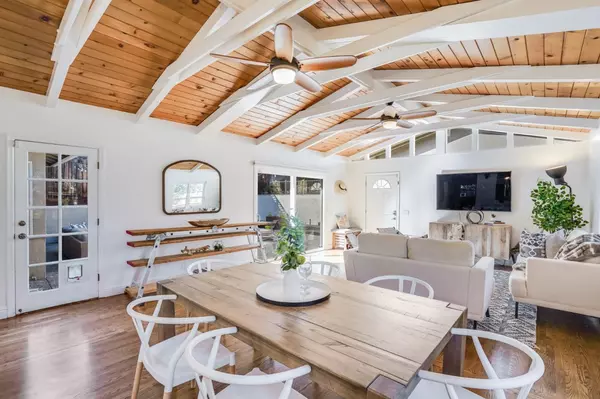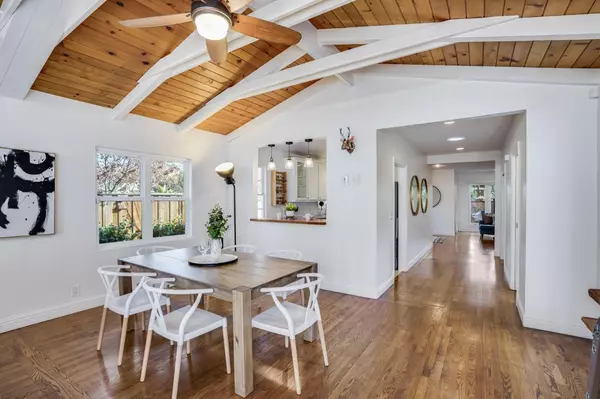$3,258,000
$2,728,000
19.4%For more information regarding the value of a property, please contact us for a free consultation.
4 Beds
3 Baths
2,510 SqFt
SOLD DATE : 04/29/2022
Key Details
Sold Price $3,258,000
Property Type Single Family Home
Sub Type Single Family Home
Listing Status Sold
Purchase Type For Sale
Square Footage 2,510 sqft
Price per Sqft $1,298
MLS Listing ID ML81882979
Sold Date 04/29/22
Bedrooms 4
Full Baths 3
Year Built 1951
Lot Size 7,435 Sqft
Property Description
Approx. 2,510 SF of living space: 3 bed, 2 ba house (1,950 SF) w/ 1 bed, 1 ba above-garage ADU (557 SF). Gem of a great room w/ vaulted ceiling, exposed beams & natural light. Full bath w/ shower off of the great room. Breakfast bar. Remodeled kitchen feat. stainless-steel appliances. Casual dining area. Living rm w/ brick fireplace & floor to ceiling windows. Low-maintenance side yard. Wing of bedrooms consists of 3bds, full bath w/ shower over tub & large hall closet. Upgrade an existing bedroom to a primary suite, plans can be provided. Level central courtyard ideal for outdoor entertaining. Make your way up the outdoor stairway to ADU. This 1-bed ADU sits on top of the oversized garage w/ laundry & work area. A level lawn abutting the ADU can provide separate outdoor space from that of the house. The sky is the limit in fashioning this space. Potential to serve as multigenerational living, home office, or rental property. Up the street from Notre Dame Elementary School.
Location
State CA
County San Mateo
Area Belmont Country Club Etc.
Zoning R10006
Rooms
Family Room No Family Room
Other Rooms Great Room, Storage
Dining Room Breakfast Bar, Dining Area in Living Room
Kitchen Countertop - Quartz, Dishwasher, Exhaust Fan, Garbage Disposal, Microwave, Oven - Double, Oven Range - Electric, Oven Range - Gas, Refrigerator, Skylight
Interior
Heating Central Forced Air - Gas
Cooling Ceiling Fan, Central AC, Window / Wall Unit
Flooring Laminate, Tile, Wood
Fireplaces Type Insert, Living Room
Laundry Dryer, In Garage, Tub / Sink, Washer
Exterior
Exterior Feature Back Yard, Balcony / Patio, Courtyard, Fenced, Low Maintenance, Sprinklers - Auto, Sprinklers - Lawn, Other
Garage Detached Garage, Workshop in Garage
Garage Spaces 2.0
Fence Complete Perimeter, Fenced Front, Gate, Wood
Utilities Available Public Utilities
View Neighborhood
Roof Type Composition
Building
Lot Description Grade - Mostly Level
Story 1
Foundation Concrete Perimeter
Sewer Sewer - Public
Water Public
Level or Stories 1
Others
Tax ID 044-351-100
Security Features Security Alarm
Horse Property No
Special Listing Condition Not Applicable
Read Less Info
Want to know what your home might be worth? Contact us for a FREE valuation!

Our team is ready to help you sell your home for the highest possible price ASAP

© 2024 MLSListings Inc. All rights reserved.
Bought with Marian Sichel







