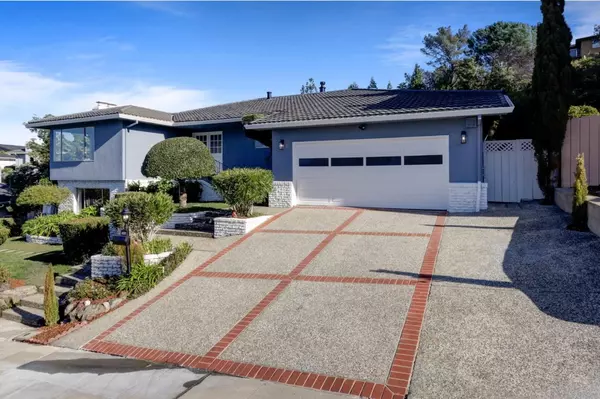$3,525,000
$3,249,000
8.5%For more information regarding the value of a property, please contact us for a free consultation.
5 Beds
3.5 Baths
3,480 SqFt
SOLD DATE : 04/15/2022
Key Details
Sold Price $3,525,000
Property Type Single Family Home
Sub Type Single Family Home
Listing Status Sold
Purchase Type For Sale
Square Footage 3,480 sqft
Price per Sqft $1,012
MLS Listing ID ML81882068
Sold Date 04/15/22
Bedrooms 5
Full Baths 3
Half Baths 1
Year Built 1965
Lot Size 0.322 Acres
Property Description
Remember that house when you were a kid, that everyone loved to hang out at? This is THAT house. Rare massive remodeled home in desirable Mills Estates with stunning bay views and great schools. 4/2.5 on main floor with 1/1 plus 2nd family room down, perfect for in-law suite or VRBO with separate entrance. The high-end kitchen just invites you to cook for a big group. New paint throughout, new carpet, new LVP flooring. The upstairs family room opens onto huge deck, great for indoor/outdoor eating and parties. Open the gate and take a dive into the pool and swim with the turtles (mom's favorite). Then hop out and take a nice hot tub. Dry off, have some BBQ and it's off to downstairs to the game room for a movie or foosball. Just walking around the house confirms this home is built like a tank. Big bedrooms, walk-in closet, Primary bedroom opens to deck. Tons of storage in and above the oversized 2 car garage. Remember, this really is THAT house!
Location
State CA
County San Mateo
Area Mills Estate
Zoning R10006
Rooms
Family Room Kitchen / Family Room Combo, Separate Family Room, Other
Other Rooms Attic, Basement - Finished, Den / Study / Office, Formal Entry, Laundry Room, Storage, Utility Room, Other
Dining Room Dining Area, Eat in Kitchen, Formal Dining Room, Skylight
Kitchen Cooktop - Electric, Countertop - Tile, Dishwasher, Freezer, Garbage Disposal, Island, Microwave, Oven - Built-In, Oven - Double, Pantry, Refrigerator, Skylight
Interior
Heating Central Forced Air, Fireplace
Cooling None
Flooring Carpet, Tile
Fireplaces Type Family Room, Insert, Living Room, Wood Burning
Laundry Inside, Tub / Sink
Exterior
Exterior Feature Back Yard, Balcony / Patio, BBQ Area, Deck , Fenced, Other
Garage Attached Garage, Enclosed, Gate / Door Opener, Parking Area
Garage Spaces 2.0
Fence Fenced, Fenced Back, Gate, Mixed Height / Type, Other
Pool Pool - In Ground, Pool - Solar, Spa - Above Ground
Utilities Available Individual Electric Meters, Individual Gas Meters, Public Utilities, Solar Panels - Owned
View Bay, Hills, Ocean
Roof Type Shingle
Building
Lot Description Grade - Hillside, Grade - Side Slope
Story 1
Foundation Combination
Sewer Sewer Available
Water Public
Level or Stories 1
Others
Tax ID 024233010
Horse Property No
Special Listing Condition Not Applicable
Read Less Info
Want to know what your home might be worth? Contact us for a FREE valuation!

Our team is ready to help you sell your home for the highest possible price ASAP

© 2024 MLSListings Inc. All rights reserved.
Bought with John Nelson • Reali







