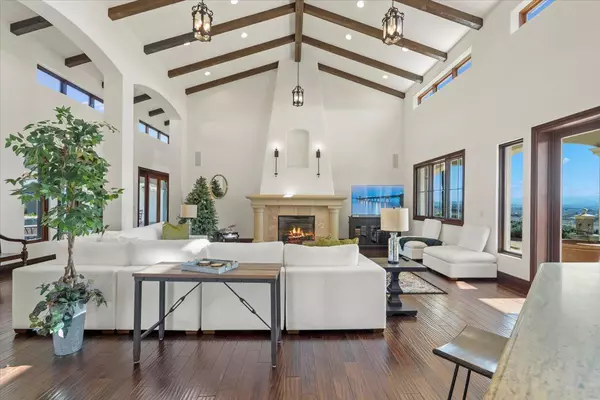$3,350,000
$3,450,000
2.9%For more information regarding the value of a property, please contact us for a free consultation.
5 Beds
4 Baths
6,321 SqFt
SOLD DATE : 04/14/2022
Key Details
Sold Price $3,350,000
Property Type Single Family Home
Sub Type Single Family Home
Listing Status Sold
Purchase Type For Sale
Square Footage 6,321 sqft
Price per Sqft $529
MLS Listing ID ML81881143
Sold Date 04/14/22
Style Spanish
Bedrooms 5
Full Baths 3
Half Baths 2
Year Built 2005
Lot Size 38.250 Acres
Property Description
Magnificent Spanish Hilltop Estate. Enjoy peace and quiet on 38.25 acres, of which 17 acres is a mature pinot noir vineyard. Massive living room with soaring ceilings and tons of light adjoin the gourmet kitchen with all top of the line appliances, granite counters, island and custom cabinetry. Breakfast nook for casual dining and formal dining room for those fancy dinners. Working from home? Then you'll love the separate office. With 5 bedrooms and 3 full baths and 2 half baths, you will have plenty of room for the large family and your guests. Enjoy entertaining in your awesome bar and game room. Beautiful built in bar with all the bells and whistles. This home has custom speaker system, alarmed and zoned heating. The 2 bedroom Casita is fully equipped and perfect for a full time nanny or extended family members, giving them privacy and a huge deck to take in the views of the neighboring hills. Courtyard pool will add tons of full for all. This is such a gorgeous home!
Location
State CA
County San Benito
Area San Benito - N. County
Zoning AP
Rooms
Family Room No Family Room
Other Rooms Den / Study / Office, Recreation Room
Dining Room Breakfast Nook, Formal Dining Room
Kitchen Cooktop - Gas, Countertop - Granite, Dishwasher, Exhaust Fan, Garbage Disposal, Hood Over Range, Island, Oven - Self Cleaning, Pantry, Refrigerator, Wine Refrigerator
Interior
Heating Central Forced Air - Gas, Propane
Cooling Central AC
Flooring Wood
Fireplaces Type Gas Log, Living Room, Other Location
Laundry Dryer, In Utility Room, Washer
Exterior
Exterior Feature BBQ Area, Courtyard, Dog Run / Kennel, Fenced, Outdoor Kitchen, Sprinklers - Auto, Storage Shed / Structure
Garage Attached Garage
Garage Spaces 3.0
Fence Chain Link
Pool Pool - Cover, Pool - Gunite, Pool - In Ground, Pool - Sweep, Pool / Spa Combo
Utilities Available Individual Electric Meters, Propane On Site
View Mountains, Valley, Vineyard
Roof Type Tile
Building
Lot Description Agricultural Use, Grade - Rolling, Grade - Sloped Down
Foundation Concrete Perimeter and Slab
Sewer Septic Standard
Water Well - Agricultural / Other, Well - Domestic
Others
Tax ID 016-010-045-000
Security Features Security Alarm ,Security Fence
Horse Property Possible
Special Listing Condition Not Applicable
Read Less Info
Want to know what your home might be worth? Contact us for a FREE valuation!

Our team is ready to help you sell your home for the highest possible price ASAP

© 2024 MLSListings Inc. All rights reserved.
Bought with Michael Bruno • Cal-West Realty







