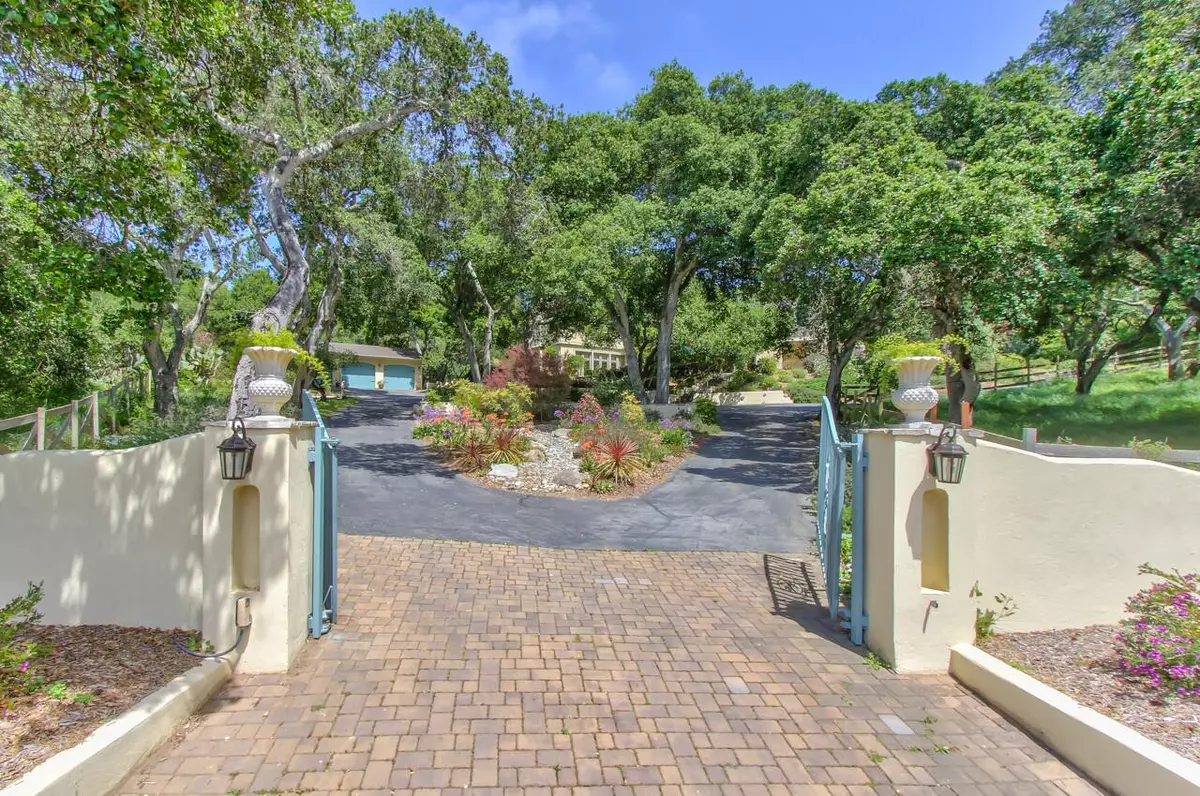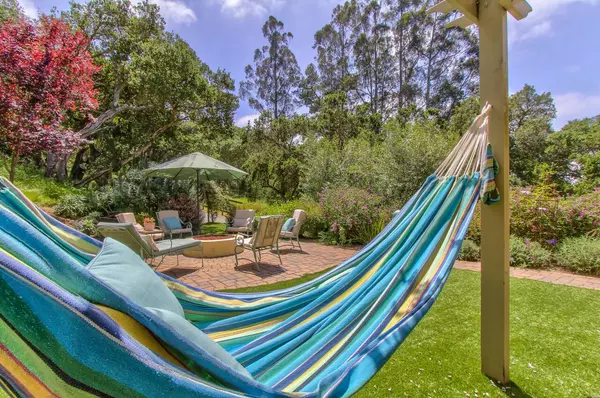$1,645,000
$1,595,000
3.1%For more information regarding the value of a property, please contact us for a free consultation.
3 Beds
2.5 Baths
4,206 SqFt
SOLD DATE : 04/08/2022
Key Details
Sold Price $1,645,000
Property Type Single Family Home
Sub Type Single Family Home
Listing Status Sold
Purchase Type For Sale
Square Footage 4,206 sqft
Price per Sqft $391
MLS Listing ID ML81881028
Sold Date 04/08/22
Bedrooms 3
Full Baths 2
Half Baths 1
Year Built 2001
Lot Size 3.500 Acres
Property Description
Make every day a holiday! From the moment you approach the pillared entry gates you know this is an exquisite estate style home that embodies the ideals of retreat and sanctuary. 3.5 secluded acres surrounded by magnificent oaks and impeccable planned, mature landscaping. Designed for entertaining this majestic European inspired 2 story home features an elegant foyer, an inviting Great Room that boasts a wall of French doors, 16' built-in book case, FP & spacious dining area. The Chef's kitchen is complete with a 6 burner gas stove, 8' island and newer appliances. Your next estate also includes a family room (w/ FP), a cozy study, an office, an upstairs library/TV den, an 850 sq. ft. luxurious primary bedroom suite (w/ FP), a sun room, indoor laundry room with chute, radiant floors, 10' ceilings, 9 sets of French doors, wood casement windows, cobble brick terraces, fire pit, courtyard with outdoor kitchen/bbq, fenced pasture, and a detached 3 car garage.
Location
State CA
County Monterey
Area Prunedale, Elkhorn, Moss Landing
Zoning Res
Rooms
Family Room Kitchen / Family Room Combo
Other Rooms Atrium, Den / Study / Office
Dining Room Dining Area, Dining Bar
Kitchen Cooktop - Gas, Countertop - Granite, Dishwasher, Island with Sink, Oven - Double, Oven - Self Cleaning, Skylight
Interior
Heating Heating - 2+ Zones, Radiant Floors
Cooling Ceiling Fan
Flooring Tile
Fireplaces Type Family Room, Primary Bedroom
Laundry In Utility Room, Inside, Tub / Sink
Exterior
Garage Detached Garage
Garage Spaces 3.0
Fence Cross Fenced, Gate, Horse Fencing, Mixed Height / Type
Pool Spa / Hot Tub
Utilities Available Individual Electric Meters, Natural Gas
Roof Type Composition
Building
Story 2
Foundation Concrete Slab
Sewer Septic Standard
Water Private / Mutual
Level or Stories 2
Others
Tax ID 127-035-013-000
Security Features Video / Audio System
Horse Property Possible
Horse Feature Cross Fenced
Special Listing Condition Not Applicable
Read Less Info
Want to know what your home might be worth? Contact us for a FREE valuation!

Our team is ready to help you sell your home for the highest possible price ASAP

© 2024 MLSListings Inc. All rights reserved.
Bought with Sara Phelps • KW Coastal Estates







