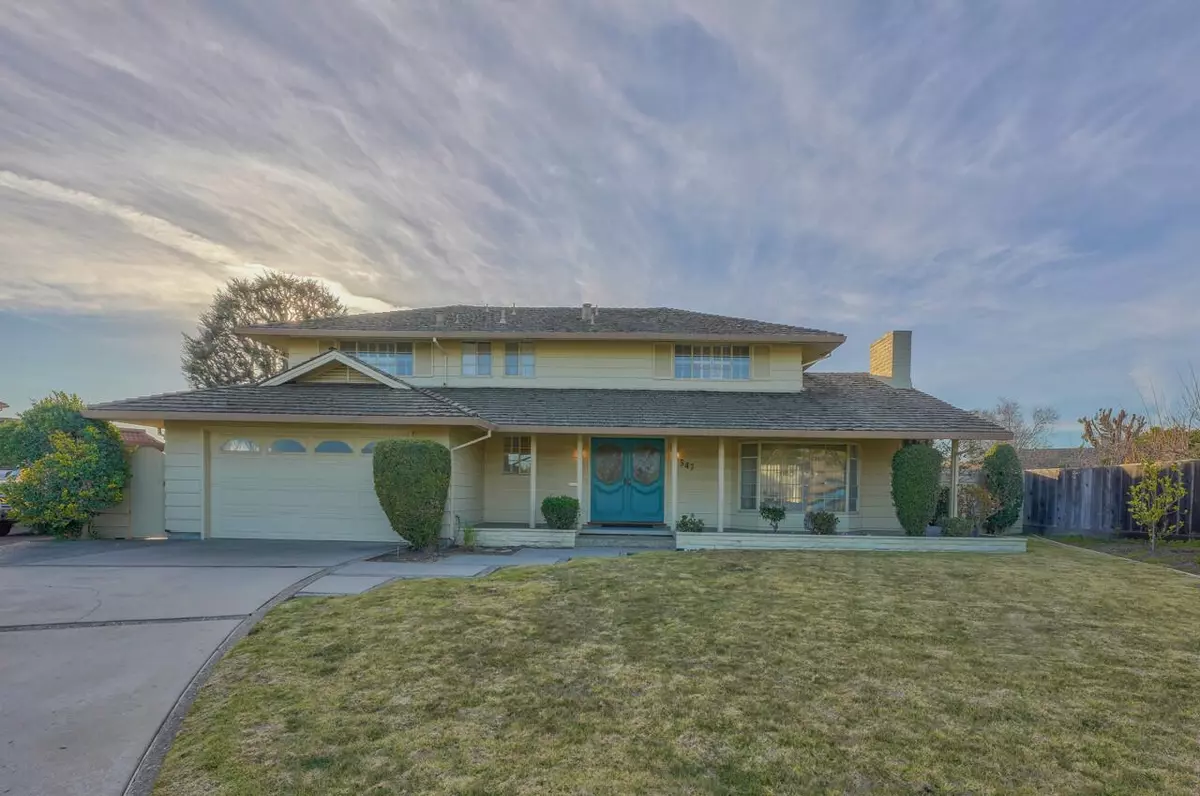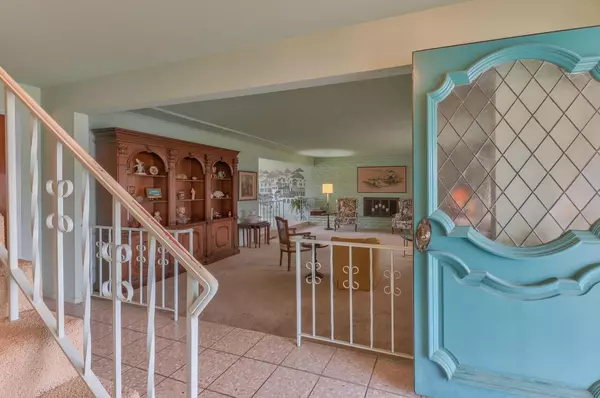$990,000
$989,999
For more information regarding the value of a property, please contact us for a free consultation.
5 Beds
2.5 Baths
3,190 SqFt
SOLD DATE : 05/04/2022
Key Details
Sold Price $990,000
Property Type Single Family Home
Sub Type Single Family Home
Listing Status Sold
Purchase Type For Sale
Square Footage 3,190 sqft
Price per Sqft $310
MLS Listing ID ML81881015
Sold Date 05/04/22
Style Traditional
Bedrooms 5
Full Baths 2
Half Baths 1
Year Built 1965
Lot Size 0.275 Acres
Property Description
LOOKING FOR A HOUSE BIG ENOUGH IN SOUTH SALINAS FOR A BIG FAMILY?? Nestled at the end of a nice cul-de-sac, is this distinctive 2 story, 5 bedroom 2-1/2 bath home with a ground level bedroom with a walk in closet and slider to the backyard! And when I say backyard, it is massive!! There is a patio/porch now but if taken down, there is plenty of room for a pool or whatever your heart desires! Master bedroom (upstairs) is overly sized with a fireplace, separate dressing area and vanity. Did I mention the THREE OVENS???? Who would not want THREE ovens during the Holidays? Also has an island with gas stove with oversized hood and all appliances are staying. 3 additional bedrooms upstairs all good size rooms, that is the bonus you get with investing in an older home. There is also a "secret" room behind the closet this family used as a playroom...So many possibilities, whether you like Retro or remodel to your own liking...it truly is ALL here!!!
Location
State CA
County Monterey
Area Mission Park
Zoning R-L-5.5
Rooms
Family Room Separate Family Room
Other Rooms Bonus / Hobby Room, Laundry Room, Storage
Dining Room Breakfast Bar, Dining Area in Family Room
Kitchen 220 Volt Outlet, Cooktop - Gas, Countertop - Tile, Dishwasher, Exhaust Fan, Garbage Disposal, Hood Over Range, Island, Microwave, Oven - Built-In, Oven - Double, Refrigerator, Other
Interior
Heating Central Forced Air, Fireplace , Heating - 2+ Zones
Cooling None
Flooring Carpet, Vinyl / Linoleum
Fireplaces Type Gas Burning, Gas Starter, Living Room, Primary Bedroom
Laundry In Utility Room, Inside, Tub / Sink, Washer / Dryer
Exterior
Exterior Feature Back Yard
Garage Attached Garage
Garage Spaces 2.0
Fence Fenced Back
Utilities Available Individual Electric Meters, Individual Gas Meters, Natural Gas, Public Utilities
View Neighborhood
Roof Type Shake
Building
Lot Description Pie Shaped
Story 2
Foundation Concrete Perimeter and Slab
Sewer Sewer in Street
Water Private / Mutual
Level or Stories 2
Others
Tax ID 002-941-010-000
Horse Property No
Special Listing Condition Not Applicable
Read Less Info
Want to know what your home might be worth? Contact us for a FREE valuation!

Our team is ready to help you sell your home for the highest possible price ASAP

© 2024 MLSListings Inc. All rights reserved.
Bought with Adrian Del Real • Remax Property Experts







