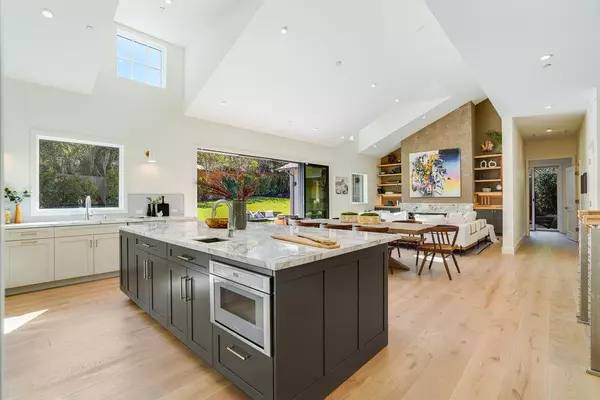$7,500,000
$7,000,000
7.1%For more information regarding the value of a property, please contact us for a free consultation.
5 Beds
5.5 Baths
5,340 SqFt
SOLD DATE : 05/10/2022
Key Details
Sold Price $7,500,000
Property Type Single Family Home
Sub Type Single Family Home
Listing Status Sold
Purchase Type For Sale
Square Footage 5,340 sqft
Price per Sqft $1,404
MLS Listing ID ML81869758
Sold Date 05/10/22
Bedrooms 5
Full Baths 5
Half Baths 1
Year Built 2022
Lot Size 0.323 Acres
Property Description
Brand new home on a quiet cul-de-sac in one of Silicon Valley's most sought-after neighborhoods. Over 5,000 square feet, 5 bedrooms and 5.5 baths offer a flexible layout for every step of life, from a multigenerational family to aging in place. Elegant, light-filled living area with a fireplace and open kitchen are perfect for entertaining. Intentional design features high ceilings, marble accents, downstairs wine cellar and movie theater. Elevator offers wheelchair accessibility to both floors, plus curbless showers in bathrooms. Nearby Ladera Recreation Center is a community hub with a swimming pool, food trucks and summer barbecues. Explore Portola Valley through hiking and biking trails. Walking distance to stores and restaurants at Ladera Shopping Center, including the excellent Bianchini's Market. A short drive to dining destination Rosotti's Alpine Inn, Portola Valley farmers market and organic farm Webb Ranch. Easy access to Hwy. 280, Stanford University and Silicon Valley.
Location
State CA
County San Mateo
Area Ladera
Zoning R10010
Rooms
Family Room Kitchen / Family Room Combo
Other Rooms Basement - Finished, Den / Study / Office, Great Room, Laundry Room, Library, Loft, Media / Home Theater, Office Area, Storage, Wine Cellar / Storage
Dining Room Dining Area, Eat in Kitchen, No Formal Dining Room
Kitchen Countertop - Other, Dishwasher, Exhaust Fan, Garbage Disposal, Hood Over Range, Island, Island with Sink, Microwave, Oven Range - Built-In, Gas, Refrigerator
Interior
Heating Central Forced Air - Gas, Fireplace , Heating - 2+ Zones
Cooling Central AC, Multi-Zone
Flooring Hardwood, Stone, Tile
Fireplaces Type Family Room, Gas Burning
Laundry Inside, Other
Exterior
Exterior Feature Back Yard, Balcony / Patio, Fenced, Sprinklers - Lawn
Garage Attached Garage, Electric Car Hookup, Gate / Door Opener, Off-Street Parking, On Street
Garage Spaces 2.0
Fence Complete Perimeter
Utilities Available Individual Electric Meters, Individual Gas Meters, Natural Gas, Public Utilities
Roof Type Composition,Metal
Building
Story 2
Foundation Concrete Perimeter, Crawl Space, Foundation Moisture Barrier
Sewer Sewer - Public
Water Public
Level or Stories 2
Others
Tax ID 077-142-150
Security Features Fire Alarm ,Fire System - Sprinkler,Fire System - Suppression,Secured Garage / Parking
Horse Property No
Special Listing Condition Not Applicable
Read Less Info
Want to know what your home might be worth? Contact us for a FREE valuation!

Our team is ready to help you sell your home for the highest possible price ASAP

© 2024 MLSListings Inc. All rights reserved.
Bought with Courtney Charney • Parc Agency Corporation







