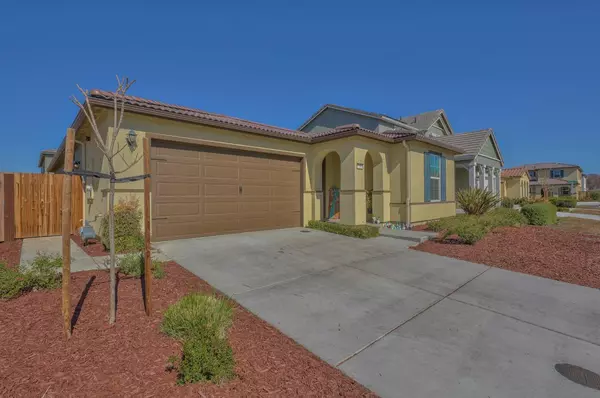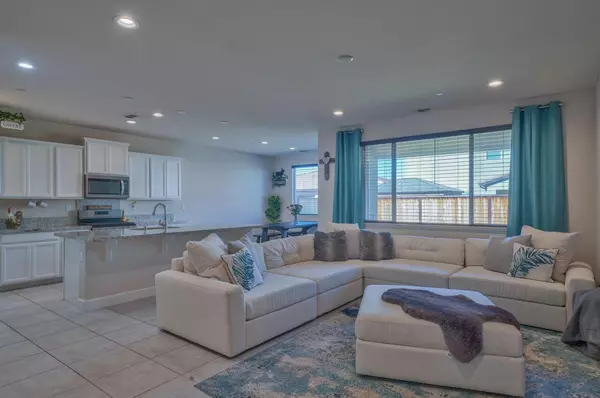$840,000
$839,900
For more information regarding the value of a property, please contact us for a free consultation.
3 Beds
2.5 Baths
2,019 SqFt
SOLD DATE : 04/07/2022
Key Details
Sold Price $840,000
Property Type Single Family Home
Sub Type Single Family Home
Listing Status Sold
Purchase Type For Sale
Square Footage 2,019 sqft
Price per Sqft $416
MLS Listing ID ML81880403
Sold Date 04/07/22
Style Modern / High Tech
Bedrooms 3
Full Baths 2
Half Baths 1
HOA Fees $137
HOA Y/N 1
Year Built 2019
Lot Size 4,999 Sqft
Property Description
Treat yourself to modern, comfortable and convenient living in this two-year-old Plan 5 The Pearl home. The open-concept floorplan boasts inviting light-filled living spaces. Tall ceilings flow throughout and enhance the sense of space including in the living and dining area with on-trend tile flooring underfoot. Enjoy the gourmet kitchen with a generous island, granite countertops and a large pantry. Special features include a one-handle high-arc pull-down faucet, stainless steel appliances including a five-burner gas range with fan convection cooking. An elegantly designed owners suite with a separate bathroom and large walk-in closet gives you ultimate privacy. Blush carpet awaits you in all bedrooms. Additional amenities include air-conditioner, tankless water heater, a solar panel system and a covered patio. All this is set on a good-size lot with an attached finished garage, and a prized location close to Downtown Hollister. Furniture will be included!
Location
State CA
County San Benito
Area Hollister
Zoning R1
Rooms
Family Room Kitchen / Family Room Combo
Dining Room Breakfast Bar, Dining Area, Eat in Kitchen, No Formal Dining Room
Kitchen Countertop - Granite, Dishwasher, Hood Over Range, Oven Range - Gas, Pantry, Refrigerator
Interior
Heating Central Forced Air - Gas, Solar
Cooling Ceiling Fan, Central AC
Flooring Carpet, Tile
Laundry In Utility Room, Inside
Exterior
Exterior Feature Back Yard, Balcony / Patio, Fenced, Low Maintenance, Porch - Enclosed
Garage On Street
Garage Spaces 2.0
Fence Fenced Back, Fenced Front
Utilities Available Public Utilities, Solar Panels - Leased, Solar Panels - Lien
View Neighborhood
Roof Type Tile
Building
Lot Description Regular
Story 1
Foundation Concrete Slab
Sewer Sewer - Public
Water Public
Level or Stories 1
Others
HOA Fee Include Landscaping / Gardening,Maintenance - Common Area,Management Fee
Tax ID 054-620-054
Security Features Secured Garage / Parking
Horse Property No
Special Listing Condition New Subdivision
Read Less Info
Want to know what your home might be worth? Contact us for a FREE valuation!

Our team is ready to help you sell your home for the highest possible price ASAP

© 2024 MLSListings Inc. All rights reserved.
Bought with Trisha Motter • E3 Realty & Loans







