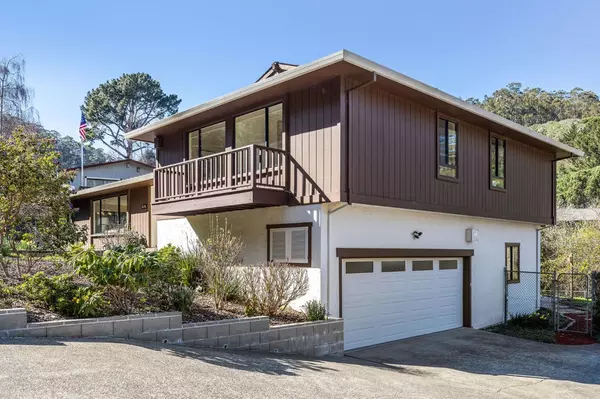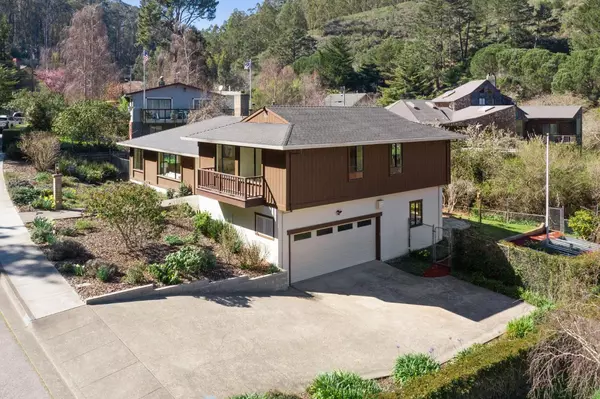$2,050,000
$1,928,888
6.3%For more information regarding the value of a property, please contact us for a free consultation.
3 Beds
2.5 Baths
2,370 SqFt
SOLD DATE : 04/29/2022
Key Details
Sold Price $2,050,000
Property Type Single Family Home
Sub Type Single Family Home
Listing Status Sold
Purchase Type For Sale
Square Footage 2,370 sqft
Price per Sqft $864
MLS Listing ID ML81880031
Sold Date 04/29/22
Style Traditional
Bedrooms 3
Full Baths 2
Half Baths 1
Year Built 1971
Lot Size 10,600 Sqft
Property Description
Best kept secret is the Willowbrook Estates neighborhood nestled in a rustic valley surrounded by greenery, nature, and annual creek. Start with a fresh interior, new mid-century lighting, and custom oak hardwood flooring upgraded to a beautiful, natural finish. A stately stone fireplace offers an ambiance to the living and dining rooms. A separate entertainment room with a wet bar and viewing deck overlooks the backyard garden of flowers, fruit trees, with a babbling creek. Lots of natural light in the kitchen with a breakfast room, and vaulted ceiling, Work from home? No problem with the office/artist room, half bathroom, and patio doors opening to the beauty of the backyard. Upstairs bedrooms have new carpeting, lots of natural light. and the oversized primary bedroom suite has a viewing deck. No worries as there is plenty of parking for your car collection, boat, or RV, a large garage, and a workshop. Close to hiking, biking trails with EZ access to SF, SFO, and Silicon Valley.
Location
State CA
County San Mateo
Area Linda Mar
Zoning R10010
Rooms
Family Room Separate Family Room
Other Rooms Den / Study / Office, Wine Cellar / Storage, Workshop
Dining Room Breakfast Bar, Breakfast Room, Formal Dining Room
Kitchen Countertop - Tile, Dishwasher, Garbage Disposal, Hood Over Range, Oven Range - Gas
Interior
Heating Central Forced Air - Gas, Space Heater
Cooling None
Flooring Carpet, Hardwood, Laminate, Vinyl / Linoleum
Fireplaces Type Living Room
Laundry Inside
Exterior
Exterior Feature Back Yard, Deck , Fenced
Garage Attached Garage, Gate / Door Opener, Room for Oversized Vehicle, Uncovered Parking
Garage Spaces 2.0
Fence Fenced Back, Mixed Height / Type
Pool None
Utilities Available Public Utilities
View Hills
Roof Type Composition,Shingle
Building
Lot Description Grade - Mostly Level, Stream - Seasonal
Story 2
Foundation Concrete Perimeter, Crawl Space
Sewer Sewer - Public
Water Public
Level or Stories 2
Others
Tax ID 023-510-080
Horse Property No
Special Listing Condition Not Applicable
Read Less Info
Want to know what your home might be worth? Contact us for a FREE valuation!

Our team is ready to help you sell your home for the highest possible price ASAP

© 2024 MLSListings Inc. All rights reserved.
Bought with Christine Cook • Coldwell Banker Realty







