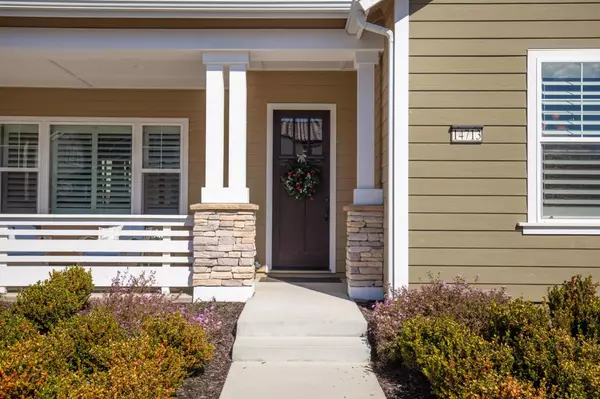$1,100,000
$1,100,000
For more information regarding the value of a property, please contact us for a free consultation.
3 Beds
2 Baths
2,127 SqFt
SOLD DATE : 03/25/2022
Key Details
Sold Price $1,100,000
Property Type Single Family Home
Sub Type Single Family Home
Listing Status Sold
Purchase Type For Sale
Square Footage 2,127 sqft
Price per Sqft $517
MLS Listing ID ML81879862
Sold Date 03/25/22
Bedrooms 3
Full Baths 2
HOA Fees $125/mo
HOA Y/N 1
Year Built 2017
Lot Size 5,000 Sqft
Property Description
This Cambridge floor plan in the highly sought-after East Garrison community is a must-see property that will not last long! This single story, Craftsman style home features 3 bedrooms, 2 bathrooms, and has been immaculately maintained. You are immediately greeted by vaulted ceilings and a welcoming open floor plan with a formal dining room. This home features a beautiful kitchen, highlighted by energy efficient appliances, a gas range, granite countertops, and a multi-functional center island. Relax in the family room by your gas fireplace or make your way outdoors to your peaceful and private courtyard. The large master bedroom is complete with a spacious en-suite with a dual vanity, over-sized soaking tub, and a walk-in closet. A separate laundry room and attached two-car garage rounds out this fully functional home. All of this, just minutes away from restaurants, shopping, movies, recreation trails, and the beach.
Location
State CA
County Monterey
Area Marina Heights/ The Dunes/ East Garrison
Building/Complex Name East Garrison
Zoning R1
Rooms
Family Room Kitchen / Family Room Combo
Other Rooms Laundry Room
Dining Room Formal Dining Room
Kitchen Cooktop - Gas, Dishwasher, Garbage Disposal, Hood Over Range, Ice Maker, Island with Sink, Microwave, Oven - Gas, Pantry, Refrigerator
Interior
Heating Central Forced Air - Gas
Cooling None
Flooring Carpet, Tile
Fireplaces Type Gas Burning, Gas Log, Gas Starter
Laundry Gas Hookup, In Utility Room, Washer / Dryer
Exterior
Exterior Feature Courtyard
Garage Attached Garage
Garage Spaces 2.0
Fence Fenced
Community Features Game Court (Outdoor), Playground
Utilities Available Public Utilities
Roof Type Composition,Shingle
Building
Foundation Concrete Slab
Sewer Sewer - Public
Water Public, Water Softener - Owned
Others
HOA Fee Include Landscaping / Gardening,Maintenance - Common Area,Maintenance - Road
Restrictions Parking Restrictions,Pets - Allowed
Tax ID 031166017
Security Features Security Alarm
Horse Property No
Special Listing Condition Not Applicable
Read Less Info
Want to know what your home might be worth? Contact us for a FREE valuation!

Our team is ready to help you sell your home for the highest possible price ASAP

© 2024 MLSListings Inc. All rights reserved.
Bought with Lori Keys Curtis • KW Coastal Estates







