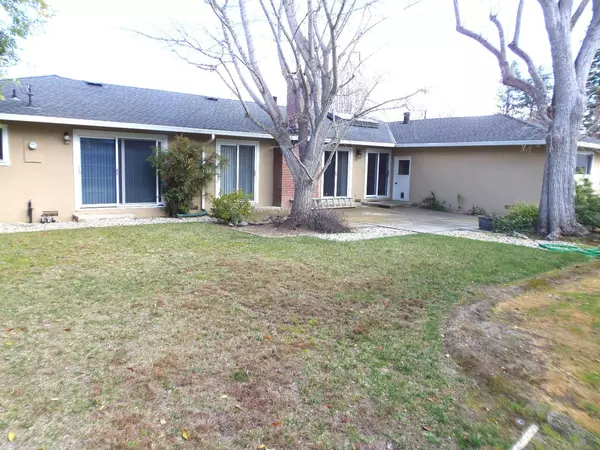$3,250,000
$2,900,000
12.1%For more information regarding the value of a property, please contact us for a free consultation.
4 Beds
3 Baths
2,133 SqFt
SOLD DATE : 04/04/2022
Key Details
Sold Price $3,250,000
Property Type Single Family Home
Sub Type Single Family Home
Listing Status Sold
Purchase Type For Sale
Square Footage 2,133 sqft
Price per Sqft $1,523
MLS Listing ID ML81879700
Sold Date 04/04/22
Style Ranch,Traditional
Bedrooms 4
Full Baths 3
Year Built 1960
Lot Size 0.253 Acres
Property Description
Your opportunity to live in one of Saratoga's most friendly and desirable neighborhoods: Saratoga Woods. 1960s George Day home with kitchen and bathrooms ready for your updates. New furnace, breaker panel, smoke detectors, and CO monitor. Sewer line to the street replaced and the plumbing under the house to copper and ABS in 2020. Double pane windows 1996. Bosch dishwasher. Hardwood for the kitchen, dining room, and utility room in 2012. The optional swim club is a center of social life, hosting holiday events including the 4th of July neighborhood parade. Neighborhood watch features video surveillance. Convenient to El Paseo de Saratoga, Westgate Shopping Center, Trader Joe's, Sprouts, Safeway, and Nob Hill. Walk to Prospect High. Country Lane Elementary and Moreland Middle school. Short drive to Mitty High, Harker Elementary, and Sacred Heart and Saint Andrews parochial schools. Highway 85. This neighborhood usually features only 3 to 4 property sales per year.
Location
State CA
County Santa Clara
Area Saratoga
Zoning R110
Rooms
Family Room No Family Room
Other Rooms Utility Room
Dining Room Breakfast Nook, Formal Dining Room
Kitchen 220 Volt Outlet, Countertop - Tile, Exhaust Fan, Garbage Disposal, Hood Over Range, Oven - Built-In, Oven - Double, Oven - Electric, Oven Range, Oven Range - Electric
Interior
Heating Forced Air, Gas
Cooling Central AC
Flooring Carpet, Hardwood, Vinyl / Linoleum
Fireplaces Type Living Room, Wood Burning
Laundry In Utility Room
Exterior
Exterior Feature Back Yard, Sprinklers - Auto, Sprinklers - Lawn
Garage Attached Garage, Covered Parking, Gate / Door Opener, Off-Street Parking, Parking Area
Garage Spaces 2.0
Fence Fenced, Fenced Back, Wood
Pool Community Facility
Utilities Available Individual Electric Meters, Natural Gas, Solar - Hot Water Heater - Owned
View Neighborhood
Roof Type Composition
Building
Lot Description Grade - Level, T-Intersection
Faces North
Story 1
Foundation Concrete Perimeter, Pillars / Posts / Piers
Sewer Sewer Connected, Sewer in Street
Water Individual Water Meter, Public
Level or Stories 1
Others
Tax ID 386-1-046
Security Features None
Horse Property No
Special Listing Condition Not Applicable
Read Less Info
Want to know what your home might be worth? Contact us for a FREE valuation!

Our team is ready to help you sell your home for the highest possible price ASAP

© 2024 MLSListings Inc. All rights reserved.
Bought with Alick Zhang • RE/MAX Santa Clara Valley







