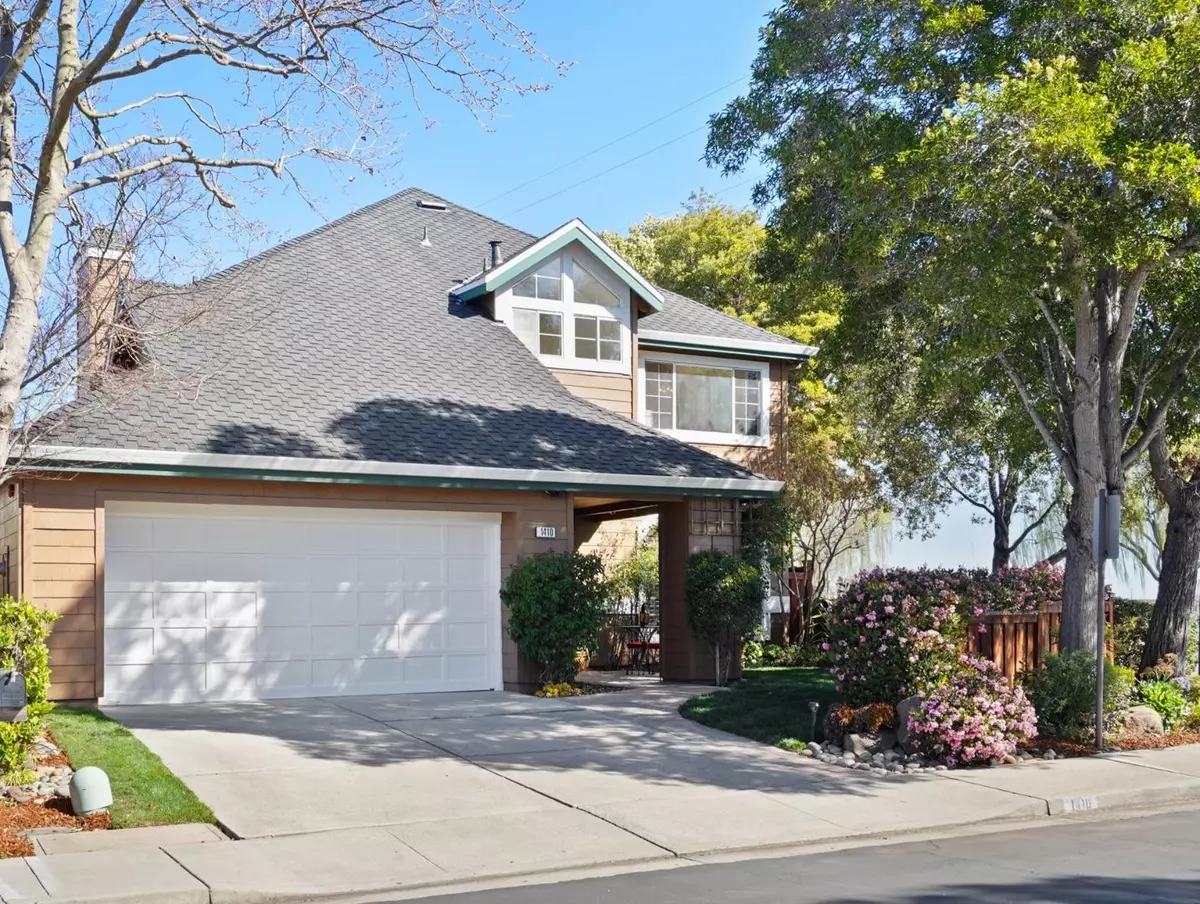$2,900,000
$2,488,000
16.6%For more information regarding the value of a property, please contact us for a free consultation.
4 Beds
2.5 Baths
2,070 SqFt
SOLD DATE : 04/01/2022
Key Details
Sold Price $2,900,000
Property Type Single Family Home
Sub Type Single Family Home
Listing Status Sold
Purchase Type For Sale
Square Footage 2,070 sqft
Price per Sqft $1,400
MLS Listing ID ML81879199
Sold Date 04/01/22
Bedrooms 4
Full Baths 2
Half Baths 1
HOA Fees $176/mo
HOA Y/N 1
Year Built 1985
Lot Size 5,220 Sqft
Property Description
Modern and updated home on a quiet cul-de-sac in the charming Antigua neighborhood. The open, spacious living room boasts oak beam ceilings, rich wood floors, and plantation shutters. Natural light warms the flooring and freshly painted walls that extend to the dine-in kitchen with modern cabinetry, granite countertops, and SS appliances. The luxurious primary suite features spectacular vaulted ceilings, cozy fireplace, spacious walk-through closet, and recently remodeled spa-like bath with dual sinks, soaking tub, and rain shower. Wake up to a view of the sunrise reflecting off the water and willow trees. The private office is a bonus for those working from home. The beautifully landscaped and spacious backyard offers a large grassy area, stone pavers, citrus trees, and a separate fire pit patio. Enjoy the Foster City lifestyle by taking a stroll along the new Bayfront trail located just across the street. You will love access to the Port Royal pool, gym, and tennis courts.
Location
State CA
County San Mateo
Area Fc- Nbrhood#7 - Sea Colony Etc.
Building/Complex Name Antigua
Zoning R100PD
Rooms
Family Room Kitchen / Family Room Combo
Dining Room Dining Area in Living Room, Eat in Kitchen
Kitchen Countertop - Stone, Dishwasher, Microwave, Oven Range - Electric, Refrigerator
Interior
Heating Central Forced Air
Cooling None
Flooring Tile, Wood
Fireplaces Type Family Room, Gas Log, Primary Bedroom, Wood Burning
Laundry Washer / Dryer
Exterior
Exterior Feature Sprinklers - Auto
Garage Attached Garage
Garage Spaces 2.0
Community Features Club House, Community Pool, Gym / Exercise Facility, Playground, Sauna / Spa / Hot Tub, Tennis Court / Facility
Utilities Available Public Utilities
Roof Type Composition
Building
Story 2
Foundation Concrete Slab
Sewer Sewer - Public
Water Public
Level or Stories 2
Others
HOA Fee Include Maintenance - Common Area,Maintenance - Road,Pool, Spa, or Tennis,Recreation Facility
Restrictions Other
Tax ID 094-911-010
Horse Property No
Special Listing Condition Not Applicable
Read Less Info
Want to know what your home might be worth? Contact us for a FREE valuation!

Our team is ready to help you sell your home for the highest possible price ASAP

© 2024 MLSListings Inc. All rights reserved.
Bought with Mary Bee • RE/MAX Star Properties







