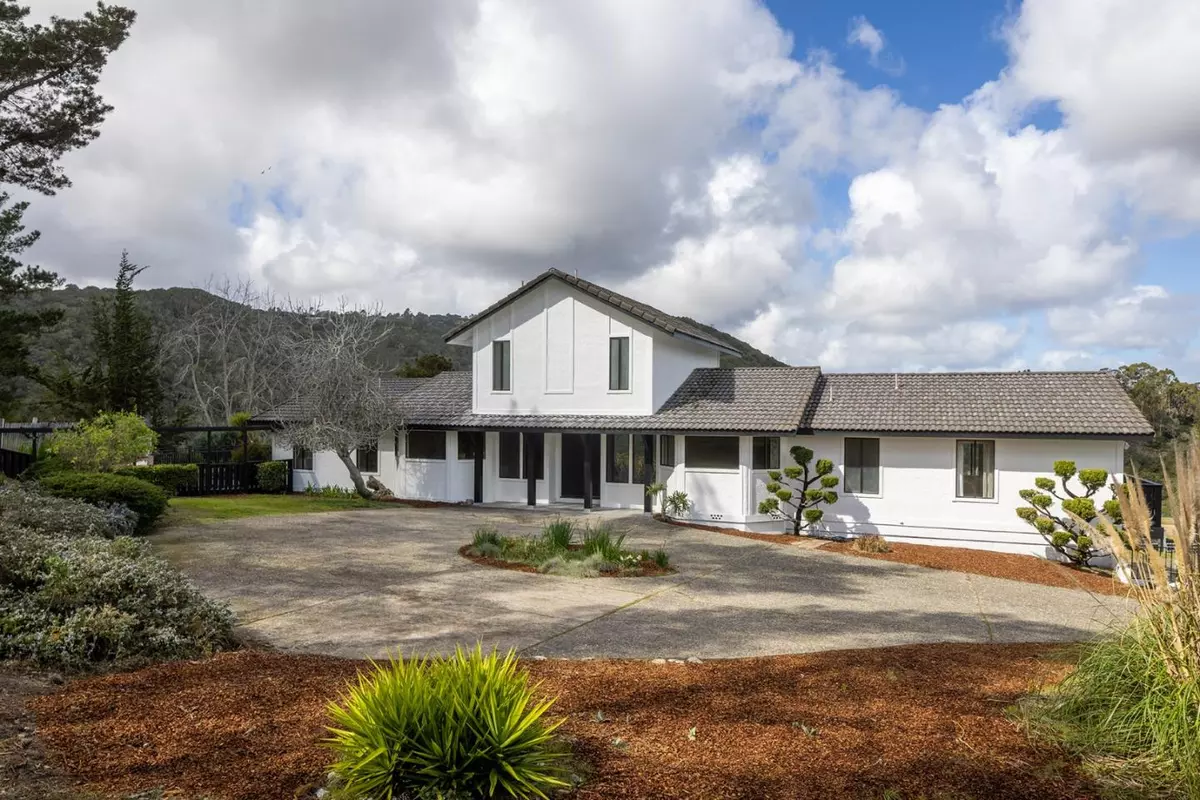$1,550,000
$1,499,000
3.4%For more information regarding the value of a property, please contact us for a free consultation.
5 Beds
2.5 Baths
2,656 SqFt
SOLD DATE : 03/10/2022
Key Details
Sold Price $1,550,000
Property Type Single Family Home
Sub Type Single Family Home
Listing Status Sold
Purchase Type For Sale
Square Footage 2,656 sqft
Price per Sqft $583
MLS Listing ID ML81878968
Sold Date 03/10/22
Style Ranch
Bedrooms 5
Full Baths 2
Half Baths 1
HOA Fees $132/qua
HOA Y/N 1
Year Built 1978
Lot Size 6.135 Acres
Property Description
Enjoy sweeping views of Calera Canyon and highlights of Castle Rock from this lovely 5 bedroom 2.5 bath home that sits proudly on 6+ acres. With room for horses to roam the pasture if desired, extra parking for oversized vehicles and an in ground pool for those warm Corral De Tierra days. A grand entry will greet your guests and a large dining room waits nearby for entertaining family and friends. Located in the private community of Calera Canyon Heights with a shared mutual water system. Close to Corral De Tierra Country Club. Enjoy your days walking the tree lined paths down Corral De Tierra Road. Freshly painted inside and out and new carpet throughout. Don't wait for your chance to have space and privacy!
Location
State CA
County Monterey
Area San Benancio, Harper Cyn, Corral De Tierra, Rim Rock
Building/Complex Name Calera Canyon Heights
Zoning SFR
Rooms
Family Room Separate Family Room
Other Rooms Formal Entry, Laundry Room, Utility Room
Dining Room Breakfast Nook, Dining Area, Eat in Kitchen, Formal Dining Room
Kitchen Cooktop - Electric, Countertop - Tile, Dishwasher, Oven Range - Built-In
Interior
Heating Baseboard, Electric, Forced Air, Propane
Cooling None
Flooring Carpet, Vinyl / Linoleum
Fireplaces Type Family Room
Laundry In Utility Room, Inside
Exterior
Exterior Feature Back Yard, Balcony / Patio
Garage Attached Garage, Gate / Door Opener, Off-Street Parking, Room for Oversized Vehicle
Garage Spaces 2.0
Fence Gate, Horse Fencing, Mixed Height / Type, Wood
Pool Pool - In Ground
Community Features None
Utilities Available Individual Electric Meters, Propane On Site, Public Utilities
View Canyon, Hills, Mountains
Roof Type Tile
Building
Lot Description Grade - Sloped Down , Grade - Varies, Views
Story 2
Foundation Concrete Block
Sewer Existing Septic
Water Private / Mutual, Water Filter - Owned, Well - Shared
Level or Stories 2
Others
HOA Fee Include Maintenance - Road,Water
Restrictions Neighborhood Approval
Tax ID 416-341-018-000
Security Features Secured Garage / Parking,Security Fence
Horse Property Yes
Horse Feature Fenced, Pasture
Special Listing Condition Not Applicable
Read Less Info
Want to know what your home might be worth? Contact us for a FREE valuation!

Our team is ready to help you sell your home for the highest possible price ASAP

© 2024 MLSListings Inc. All rights reserved.
Bought with Lorena Murillo Weldon • eXp Realty of California Inc







