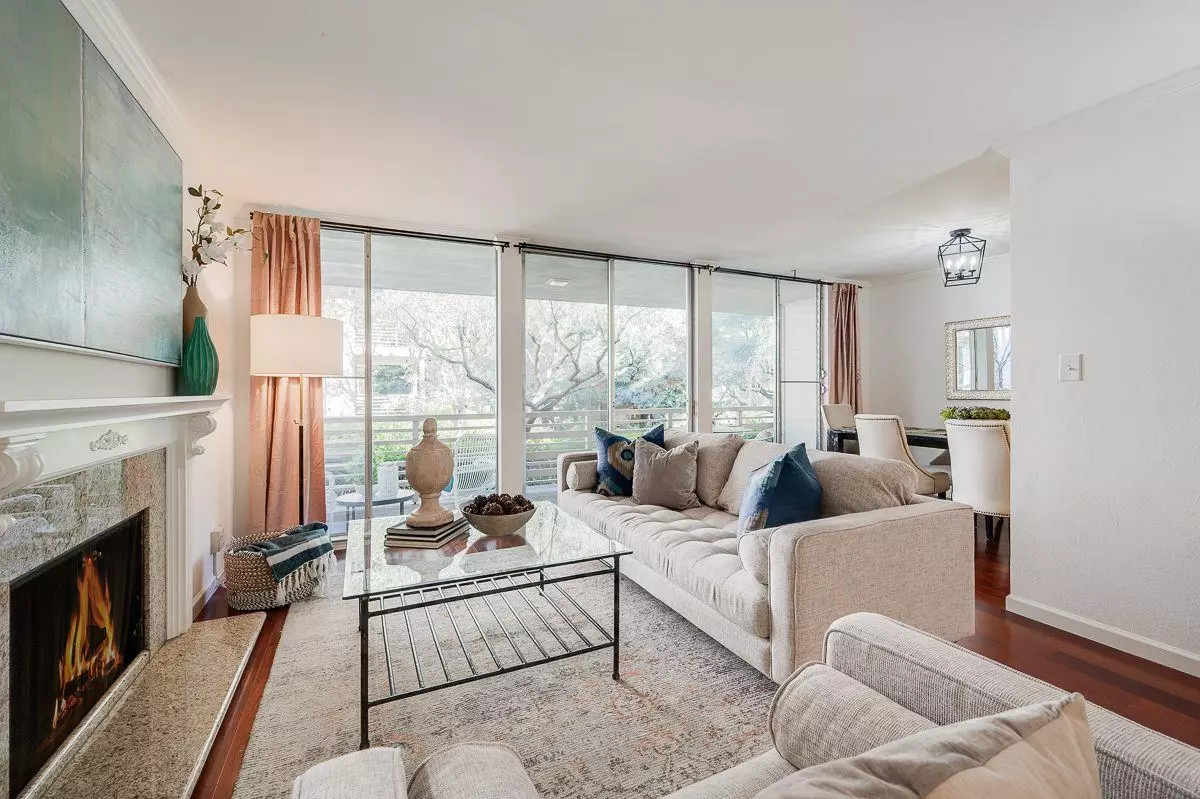$1,250,000
$1,079,000
15.8%For more information regarding the value of a property, please contact us for a free consultation.
2 Beds
2 Baths
1,251 SqFt
SOLD DATE : 03/28/2022
Key Details
Sold Price $1,250,000
Property Type Condo
Sub Type Condominium
Listing Status Sold
Purchase Type For Sale
Square Footage 1,251 sqft
Price per Sqft $999
MLS Listing ID ML81878950
Sold Date 03/28/22
Bedrooms 2
Full Baths 2
HOA Fees $465/mo
HOA Y/N 1
Year Built 1965
Lot Size 3.916 Acres
Property Description
Located in a retreat-like area in Sharon Heights, this exquisite home offers a generous floor plan with tastefully appointed features. Floor-to-ceiling glass windows & doors are in every room to bring abundant light throughout. Elegant living/dining room with wood floor, fireplace & access to a lovely balcony with views of the green belt. Gorgeous kitchen with white cabinetry, granite counter, tiled floor & stainless steel appliances. Beautiful master suite with wood floor, large walk-in closets & bathroom with granite counter, tiled shower & tiled floor. Spacious second bedroom has built-in cabinetry, wood floor & 2 closets. Hallway bathroom with pedestal vanity, tiled floor & tiled shower over tub. Large storage room & two assigned covered parking spots. Park-like grounds with majestic trees, pool, seating areas, walking paths & views of the golf course. Las Lomitas schools. Tranquil location yet close to Sand Hill, downtown Menlo Park, Stanford, Palo Alto & Hwy 280. A must see!!!
Location
State CA
County San Mateo
Area Sharon Heights / Stanford Hills
Zoning RMR3AX
Rooms
Family Room No Family Room
Other Rooms Storage
Dining Room Dining Area, Dining Area in Living Room
Kitchen Countertop - Granite, Dishwasher, Exhaust Fan, Garbage Disposal, Microwave, Refrigerator, Other
Interior
Heating Forced Air
Cooling Central AC
Flooring Tile, Wood
Fireplaces Type Living Room
Laundry Coin Operated, In Utility Room
Exterior
Exterior Feature Balcony / Patio, Low Maintenance, Sprinklers - Auto
Garage Covered Parking, Underground Parking
Garage Spaces 2.0
Pool Pool - Fenced, Pool - In Ground, Other
Community Features Additional Storage, Club House, Common Utility Room, Community Pool, Community Security Gate, Golf Course, Other
Utilities Available Individual Electric Meters, Individual Gas Meters, Public Utilities
View Garden / Greenbelt, Golf Course, Greenbelt
Roof Type Composition
Building
Story 1
Foundation Concrete Perimeter and Slab
Sewer Sewer - Public
Water Public
Level or Stories 1
Others
HOA Fee Include Garbage,Landscaping / Gardening,Maintenance - Common Area,Management Fee,Pool, Spa, or Tennis,Reserves,Roof,Water,Other
Restrictions Age - No Restrictions
Tax ID 110-450-040
Horse Property No
Special Listing Condition Not Applicable
Read Less Info
Want to know what your home might be worth? Contact us for a FREE valuation!

Our team is ready to help you sell your home for the highest possible price ASAP

© 2024 MLSListings Inc. All rights reserved.
Bought with Homa Modarresi • Coldwell Banker Realty







