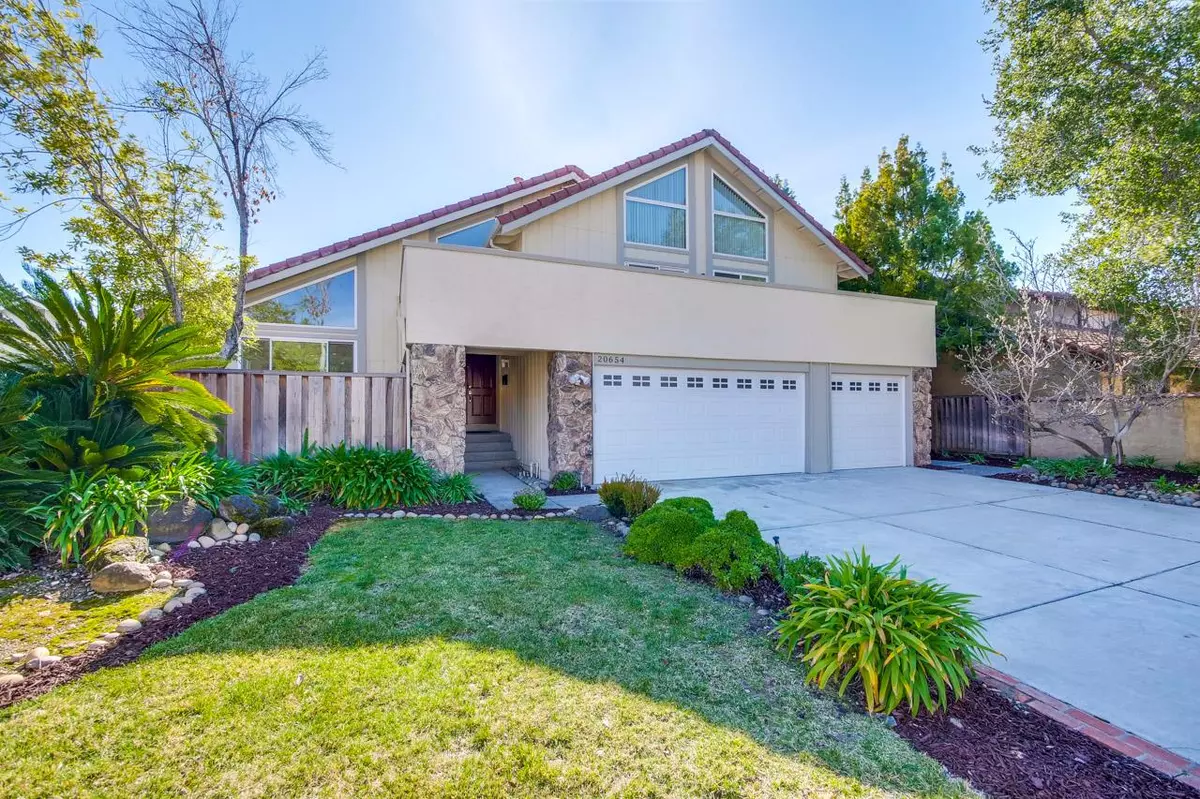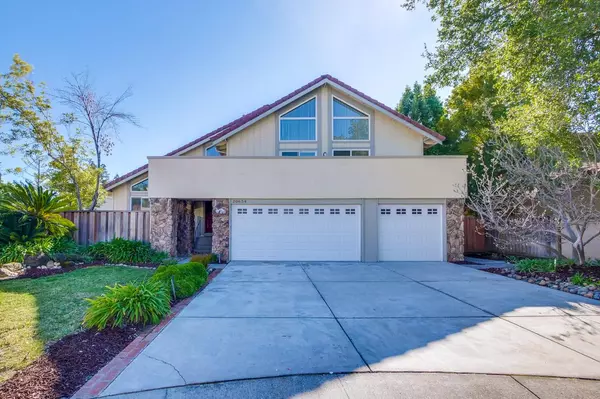$3,780,000
$2,988,000
26.5%For more information regarding the value of a property, please contact us for a free consultation.
4 Beds
3 Baths
2,632 SqFt
SOLD DATE : 03/25/2022
Key Details
Sold Price $3,780,000
Property Type Single Family Home
Sub Type Single Family Home
Listing Status Sold
Purchase Type For Sale
Square Footage 2,632 sqft
Price per Sqft $1,436
MLS Listing ID ML81878284
Sold Date 03/25/22
Bedrooms 4
Full Baths 3
Year Built 1979
Lot Size 8,186 Sqft
Property Description
This stunning Cupertino home is an incredible opportunity to have the best of functionality and elegance. Nestled on a sought-after cul-de-sac location, this spacious and bright 2,632 square feet of living space, 4 bedroom+office area, 3 bathroom offers top-ranked Cupertino schools and convenient location! Ground floor bedroom plus bathroom is ideal for guest, in-laws. Upon entering the home, you are immediately charmed by the foyer with soaring high ceiling, gorgeous new porcelain tile floor. Formal living room with picture windows offer beautiful views. The dining room seamlessly flows to the kitchen is ideal for entertaining and social gatherings. The gourmet kitchen boasts a tray ceiling with recessed lights, gas stoves, breakfast nook and plenty of storage. An adjoining family room with fireplace and wet bar has direct access to the yard offers a fenced pool and patio. Luxurious primary suite has a double door, walk-in closet, and balcony. Close to Apple Park, shopping and dining.
Location
State CA
County Santa Clara
Area Cupertino
Zoning R1
Rooms
Family Room Separate Family Room
Other Rooms Formal Entry, Laundry Room
Dining Room Breakfast Nook, Eat in Kitchen, Formal Dining Room
Kitchen Cooktop - Gas, Countertop - Granite, Dishwasher, Exhaust Fan, Hood Over Range, Microwave
Interior
Heating Fireplace , Forced Air
Cooling Central AC
Flooring Carpet, Marble, Wood
Fireplaces Type Family Room
Laundry Inside
Exterior
Exterior Feature Back Yard, Balcony / Patio, BBQ Area, Fenced
Garage Attached Garage
Garage Spaces 3.0
Fence Fenced, Wood
Pool Pool - Fenced
Utilities Available Public Utilities
Roof Type Tile
Building
Story 2
Foundation Concrete Perimeter, Crawl Space
Sewer Sewer Connected
Water Public
Level or Stories 2
Others
Tax ID 326-56-017
Horse Property No
Special Listing Condition Not Applicable
Read Less Info
Want to know what your home might be worth? Contact us for a FREE valuation!

Our team is ready to help you sell your home for the highest possible price ASAP

© 2024 MLSListings Inc. All rights reserved.
Bought with Gary (gang) Liu • Compass







