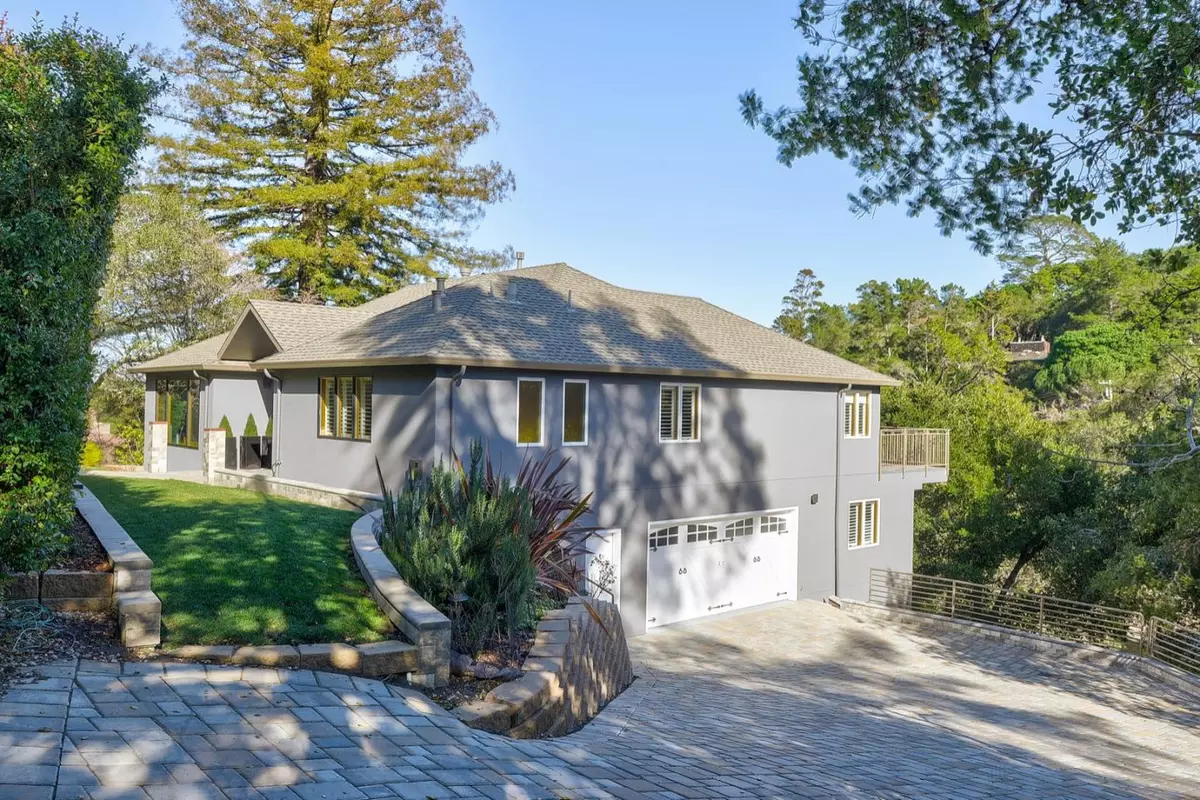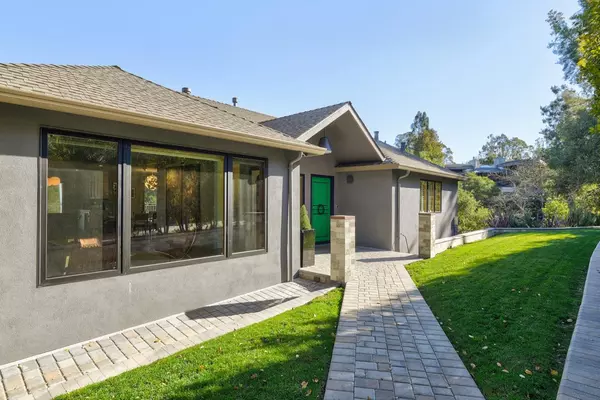$4,760,000
$4,350,000
9.4%For more information regarding the value of a property, please contact us for a free consultation.
4 Beds
4.5 Baths
3,492 SqFt
SOLD DATE : 03/15/2022
Key Details
Sold Price $4,760,000
Property Type Single Family Home
Sub Type Single Family Home
Listing Status Sold
Purchase Type For Sale
Square Footage 3,492 sqft
Price per Sqft $1,363
MLS Listing ID ML81877747
Sold Date 03/15/22
Bedrooms 4
Full Baths 4
Half Baths 1
Year Built 1941
Lot Size 0.382 Acres
Property Description
Meticulously renovated Hillsborough 4BD/4.5BA showplace with outstanding outdoor space and Bay views. The like-new two-level home features wide-plank hardwood floors, designer lighting and wallcoverings, and bright windows throughout. Relax in the large living room or entertain in the dining area surrounded by a skylight and two-sided fireplace. Chef's kitchen features upscale Wolf and Sub-Zero stainless steel appliances, waterfall island and wine refrigerator. Outside, the expansive terrace welcomes al fresco entertaining surrounded by breathtaking views. Enjoy a massive main-floor owner's suite offering terrace access and an en suite spa bath with separate vanity/water closets and a custom dressing area. On the lower level, you'll find two matching secondary bedroom suites plus a huge rec room ideal as a family room, media room or a lavish lower level Master bedroom suite. Pristine attached 2-car garage with laundry and home gym (or 3rd car parking). Serene and very private location.
Location
State CA
County San Mateo
Area Lakeview
Zoning R10025
Rooms
Family Room Kitchen / Family Room Combo
Dining Room Breakfast Room, Dining Area, Dining Bar
Kitchen Countertop - Quartz, Dishwasher, Exhaust Fan, Microwave, Oven Range - Electric, Oven Range - Gas, Refrigerator, Warming Drawer, Wine Refrigerator
Interior
Heating Central Forced Air - Gas, Heating - 2+ Zones
Cooling Central AC, Multi-Zone
Flooring Hardwood
Fireplaces Type Dual See Thru, Gas Burning, Primary Bedroom
Exterior
Garage Attached Garage, Gate / Door Opener, Off-Street Parking
Garage Spaces 2.0
Utilities Available Public Utilities
Roof Type Composition
Building
Story 2
Foundation Concrete Perimeter
Sewer Sewer - Public
Water Public
Level or Stories 2
Others
Tax ID 030-171-080
Horse Property No
Special Listing Condition Not Applicable
Read Less Info
Want to know what your home might be worth? Contact us for a FREE valuation!

Our team is ready to help you sell your home for the highest possible price ASAP

© 2024 MLSListings Inc. All rights reserved.
Bought with Mahin Motlagh • Intero Real Estate Services







