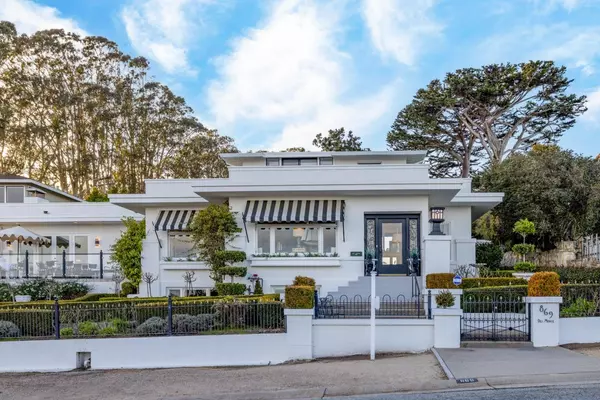$4,786,000
$4,850,000
1.3%For more information regarding the value of a property, please contact us for a free consultation.
3 Beds
3 Baths
3,178 SqFt
SOLD DATE : 03/18/2022
Key Details
Sold Price $4,786,000
Property Type Single Family Home
Sub Type Single Family Home
Listing Status Sold
Purchase Type For Sale
Square Footage 3,178 sqft
Price per Sqft $1,505
MLS Listing ID ML81876346
Sold Date 03/18/22
Style Prairie,Traditional
Bedrooms 3
Full Baths 3
Year Built 1922
Lot Size 10,890 Sqft
Property Description
A stunning historic home in Pacific Groves coveted beach tract with incredible ocean views of Monterey Bay. This 1920 era Frank Lloyd Wright-inspired Prairie-style features horizontal lines, large windows, coved ceilings, oak, and original fir floors plus so much more. Extensively remodeled by a noted Builder and Interior Designer, its melding of modernism and antiquity creates an original, breathtaking look. Viking kitchen appliances, large stone fireplace and coffered ceiling are just some of the amenities and upscale appointments throughout. Three exquisite bedrooms with ensuite access to baths, approximately 3178 +/- sqft. The basement provides a large office, wine cellar and extra storage. Beautiful, peaceful flowering garden patio on this nearly 1/4-acre, street-to-street lot with 2 covered garages for 4 cars. (1 car, 3 car w/lift and workshop). An easy stroll to the beach and town.
Location
State CA
County Monterey
Area Beach Tract/Fairway Homes
Zoning R1
Rooms
Family Room Kitchen / Family Room Combo
Other Rooms Basement - Finished, Den / Study / Office, Laundry Room, Office Area, Storage, Wine Cellar / Storage, Workshop
Dining Room Dining Bar, Formal Dining Room
Kitchen Cooktop - Gas, Countertop - Marble, Countertop - Stone, Dishwasher, Freezer, Garbage Disposal, Hood Over Range, Island, Microwave, Oven Range - Gas, Pantry, Refrigerator
Interior
Heating Central Forced Air - Gas
Cooling None
Flooring Carpet, Tile, Wood
Fireplaces Type Family Room, Gas Starter, Wood Burning
Laundry Electricity Hookup (220V), Washer / Dryer
Exterior
Exterior Feature Balcony / Patio, Fenced, Sprinklers - Auto
Garage Detached Garage, On Street
Garage Spaces 4.0
Utilities Available Public Utilities
View Bay, City Lights, Hills, Mountains, Neighborhood, Ocean, Water
Roof Type Flat / Low Pitch,Other
Building
Lot Description Unknown
Story 3
Foundation Concrete Perimeter and Slab, Other
Sewer Sewer - Public
Water Public
Level or Stories 3
Others
Tax ID 006-063-016-000
Security Features Security Alarm
Horse Property No
Special Listing Condition Not Applicable
Read Less Info
Want to know what your home might be worth? Contact us for a FREE valuation!

Our team is ready to help you sell your home for the highest possible price ASAP

© 2024 MLSListings Inc. All rights reserved.
Bought with Eric Stauffer • Sotheby's International Realty







