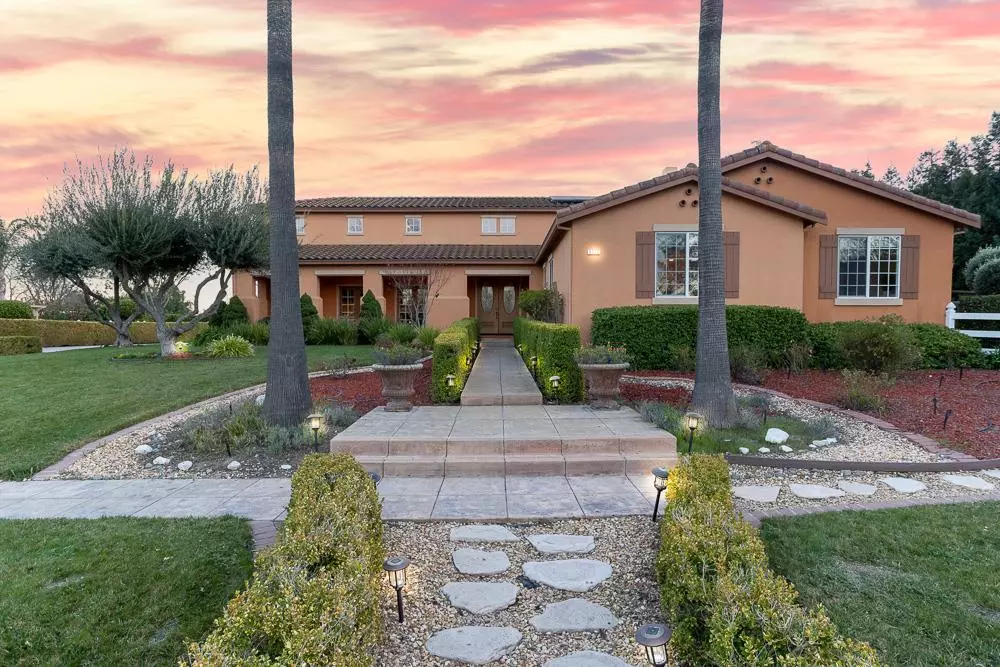$1,575,000
$1,500,000
5.0%For more information regarding the value of a property, please contact us for a free consultation.
5 Beds
3.5 Baths
3,409 SqFt
SOLD DATE : 04/22/2022
Key Details
Sold Price $1,575,000
Property Type Single Family Home
Sub Type Single Family Home
Listing Status Sold
Purchase Type For Sale
Square Footage 3,409 sqft
Price per Sqft $462
MLS Listing ID ML81876287
Sold Date 04/22/22
Style Spanish
Bedrooms 5
Full Baths 3
Half Baths 1
HOA Fees $120/mo
HOA Y/N 1
Year Built 1999
Lot Size 1.000 Acres
Property Description
Premier luxury in the prestigious Monte Bello Estates! Experience elegance with resort-style living. Situated on a serene & private 1-AC lot, the home greets you with Mediterranean style, terracotta tiles, soaring ceilings & lots of natural light. Formal living & dining rooms include 2-of-3 adobe-style fireplaces & French doors leading to the veranda. Gourmet kitchen features stainless steel appliances, professional grade 6-burner range & granite counters. Highlight of the home is the backyard oasis step out to this slice of paradise! Palm trees surround the sparkling solar-heated pool, spa, fire pit & multiple areas to relax. Outdoor kitchen offers bar seating for summer BBQs. Pristine landscaping with wandering footpath throughout property, raised garden beds & mature fruit trees. 3 car garage + space for rec. vehicle storage. Close to both Ridgemark, SJO Golf Clubs, San Benito Wine Trail, Hollister Vehicle Recreation Area, Mudstone Ranch. 30 min. south to Pinnacles National Park.
Location
State CA
County San Benito
Area Hollister
Zoning AP/PUD
Rooms
Family Room Kitchen / Family Room Combo
Other Rooms Office Area
Dining Room Dining Area in Living Room, Eat in Kitchen
Kitchen Countertop - Stone, Garbage Disposal, Hood Over Range, Island, Microwave, Oven - Double, Oven Range - Electric, Oven Range - Gas, Pantry
Interior
Heating Central Forced Air - Gas
Cooling Ceiling Fan, Central AC
Flooring Carpet, Hardwood, Tile
Fireplaces Type Gas Log
Laundry Electricity Hookup (110V), Inside
Exterior
Exterior Feature Back Yard, Balcony / Patio, BBQ Area, Courtyard, Drought Tolerant Plants, Fenced, Fire Pit, Sprinklers - Lawn, Storage Shed / Structure
Garage Attached Garage, Gate / Door Opener, Room for Oversized Vehicle
Garage Spaces 3.0
Fence Fenced, Gate, Mixed Height / Type
Pool Pool - Fenced, Pool - Heated, Pool - In Ground, Pool - Solar, Pool - Sweep, Spa - Jetted
Community Features Playground
Utilities Available Public Utilities, Solar Panels - Owned
View Hills, Neighborhood
Roof Type Tile
Building
Lot Description Grade - Level
Faces Northwest
Story 1
Foundation Concrete Perimeter
Sewer Septic Standard
Water Private / Mutual, Water Filter - Owned
Level or Stories 1
Others
HOA Fee Include Maintenance - Common Area,Maintenance - Road,Other
Restrictions Parking Restrictions
Tax ID 021-250-013-000
Security Features Other
Horse Property Yes
Special Listing Condition Not Applicable
Read Less Info
Want to know what your home might be worth? Contact us for a FREE valuation!

Our team is ready to help you sell your home for the highest possible price ASAP

© 2024 MLSListings Inc. All rights reserved.
Bought with Salvador Ornelas • Remax Property Experts







