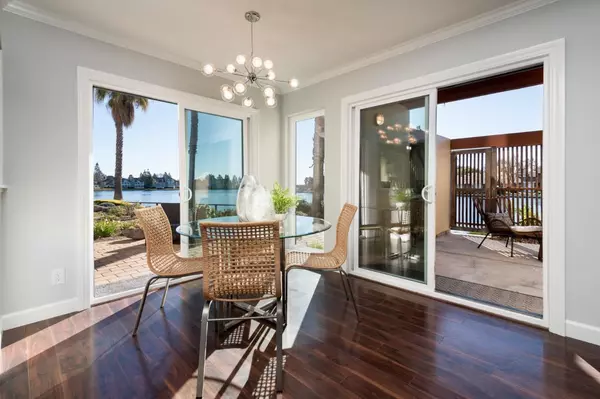$1,105,000
$875,000
26.3%For more information regarding the value of a property, please contact us for a free consultation.
2 Beds
2 Baths
1,100 SqFt
SOLD DATE : 02/22/2022
Key Details
Sold Price $1,105,000
Property Type Condo
Sub Type Condominium
Listing Status Sold
Purchase Type For Sale
Square Footage 1,100 sqft
Price per Sqft $1,004
MLS Listing ID ML81876922
Sold Date 02/22/22
Bedrooms 2
Full Baths 2
HOA Fees $600/mo
HOA Y/N 1
Year Built 1973
Property Description
Updated Waterfront 2 bed/2 bath Condo! Single story end unit on the first floor right on the water. Bedrooms with waterfront views (one being primary suite with walk-in closet). 2 full bathrooms with new tile floors. Sliding barn door in primary bath. 2 patios: One is fenced in for a little privacy but view not obstructed and partially covered to enjoy year-round. Each patio is a fabulous extension of the living space each with its own vibe. Natural ambiance day and night. Kitchen with stainless steel appliances and wine cooler. Rich engineered wood flooring. Gas fireplace with new tile surround. New lighting: (chandelier, tracking). Washer/dryer in unit. 1-deeded parking space with space above for your boat and storage cabinet. COMPLEX: Clubhouse, Pool, pathways along the water. Boat dock. Beach. Car washing. Pet Friendly. COMMUTING: Proximity to Hwy 92 for all desired destinations/commute directions. Big name employers HQ in Foster City, e.g., Visa, Gilead, PlayStation.
Location
State CA
County San Mateo
Area Fc- Nbrhood#6 - Harbor Side Etc.
Building/Complex Name Sand Harbour South Condominiums
Zoning RM00R3
Rooms
Family Room No Family Room
Other Rooms Bonus / Hobby Room, Den / Study / Office, Formal Entry, Laundry Room, Library, Office Area, Storage, Other
Dining Room Dining Area in Living Room, No Formal Dining Room
Kitchen Countertop - Tile, Dishwasher, Freezer, Ice Maker, Microwave, Oven Range - Electric, Refrigerator, Wine Refrigerator
Interior
Heating Baseboard, Electric
Cooling Other
Flooring Tile, Other
Fireplaces Type Gas Burning
Laundry Electricity Hookup (220V), Inside, Washer / Dryer
Exterior
Exterior Feature Balcony / Patio, BBQ Area, Courtyard, Deck , Low Maintenance, Porch - Enclosed
Garage Assigned Spaces, Carport , Covered Parking
Garage Spaces 1.0
Community Features Additional Storage, Car Wash Area, Club House, Community Pool, Elevator, Garden / Greenbelt / Trails, RV / Boat Storage, Sauna / Spa / Hot Tub, Other
Utilities Available Individual Electric Meters, Individual Gas Meters
View Garden / Greenbelt, Other Water, Water, Water Front
Roof Type Other
Building
Story 1
Foundation Other
Sewer Sewer - Public
Water Public
Level or Stories 1
Others
HOA Fee Include Common Area Electricity,Common Area Gas,Exterior Painting,Garbage,Insurance - Liability ,Landscaping / Gardening,Maintenance - Common Area,Management Fee,Pool, Spa, or Tennis,Reserves,Water
Restrictions Pets - Rules
Tax ID 105-280-040
Security Features Controlled / Secured Access
Horse Property No
Special Listing Condition Not Applicable
Read Less Info
Want to know what your home might be worth? Contact us for a FREE valuation!

Our team is ready to help you sell your home for the highest possible price ASAP

© 2024 MLSListings Inc. All rights reserved.
Bought with Edgardo Barreto • Kinetic Real Estate







