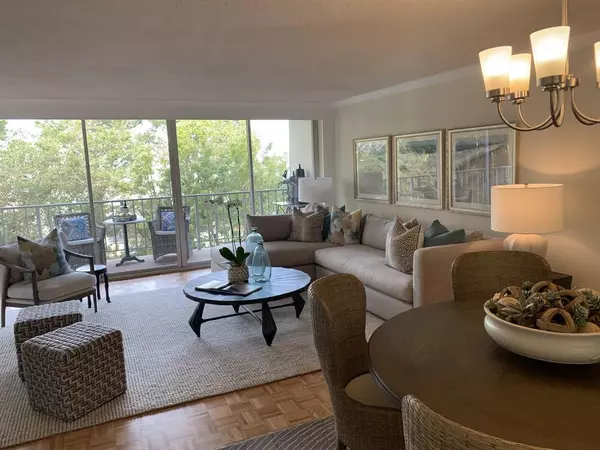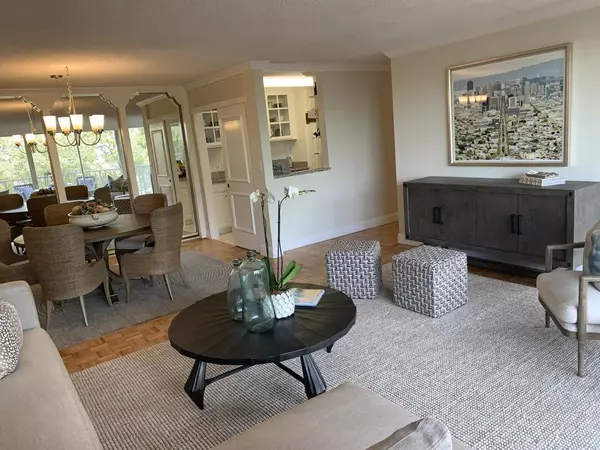$1,140,000
$918,000
24.2%For more information regarding the value of a property, please contact us for a free consultation.
3 Beds
2 Baths
1,404 SqFt
SOLD DATE : 03/16/2022
Key Details
Sold Price $1,140,000
Property Type Condo
Sub Type Condominium
Listing Status Sold
Purchase Type For Sale
Square Footage 1,404 sqft
Price per Sqft $811
MLS Listing ID ML81876803
Sold Date 03/16/22
Bedrooms 3
Full Baths 2
HOA Fees $640/mo
HOA Y/N 1
Year Built 1965
Property Description
Welcome home to 300 Davey Glen Road #3729, a rare & stunning end unit with unobstructed panoramic views of the Bay Area. This home features a spacious floor plan with 3 bedrooms & 2 bathrooms on 1 floor. This well-maintained unit has hard wood floors throughout the common areas, carpet, & tiles in the bathrooms. Enjoy the abundance of amenities of the complex, 2 pools, spa, gym, Billiards room w/ full kitchen, & 2 garage parking spots w/ a storage unit. Within minutes to Belmont Plaza, The Row House or take a 5 min drive down the street to the Hillsdale Shopping Center. Highly desirable school district w/ A+ schools & an easy commute into San Francisco or down to San Jose using 101, 92, or 280.
Location
State CA
County San Mateo
Area Belmont Country Club Etc.
Zoning RMR4PD
Rooms
Family Room No Family Room
Dining Room No Formal Dining Room
Kitchen Cooktop - Electric, Countertop - Granite, Dishwasher, Microwave, Oven Range, Refrigerator
Interior
Heating Baseboard, Electric
Cooling None
Flooring Carpet, Hardwood, Tile
Laundry Community Facility
Exterior
Exterior Feature Balcony / Patio, Fenced
Garage Assigned Spaces, Guest / Visitor Parking, Underground Parking
Garage Spaces 2.0
Fence Gate
Pool Community Facility, Pool - Fenced, Spa - In Ground
Utilities Available Individual Electric Meters, Public Utilities
View Bay, Bridge , City Lights, Court, Forest / Woods
Roof Type Tar and Gravel
Building
Story 1
Unit Features End Unit
Foundation Other
Sewer Sewer - Public
Water Public
Level or Stories 1
Others
HOA Fee Include Garbage,Heating,Water / Sewer,Other
Tax ID 106-210-170
Security Features Fire Alarm ,Secured Garage / Parking,Security Alarm
Horse Property No
Special Listing Condition Not Applicable
Read Less Info
Want to know what your home might be worth? Contact us for a FREE valuation!

Our team is ready to help you sell your home for the highest possible price ASAP

© 2024 MLSListings Inc. All rights reserved.
Bought with Shane Cheng







