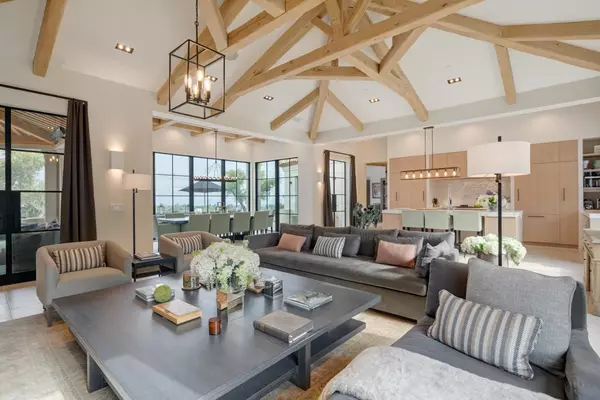$19,000,000
$20,995,000
9.5%For more information regarding the value of a property, please contact us for a free consultation.
5 Beds
7 Baths
8,958 SqFt
SOLD DATE : 06/10/2022
Key Details
Sold Price $19,000,000
Property Type Single Family Home
Sub Type Single Family Home
Listing Status Sold
Purchase Type For Sale
Square Footage 8,958 sqft
Price per Sqft $2,121
MLS Listing ID ML81876783
Sold Date 06/10/22
Bedrooms 5
Full Baths 6
Half Baths 2
Year Built 2020
Lot Size 1.170 Acres
Property Description
OLD WORLD CHARACTER, CUTTING-EDGE FLAIR | Perched amidst hilltop grounds with panoramic San Francisco Bay views, this masterpiece completed in 2020 integrates the warmth, beauty, and history of the South of France with state-of-the-art luxuries. Never occupied, the home abounds with indoor-outdoor spaces fashioned for unforgettable living. A collection of gathering areas opens to terraced gardens with fire and water features, an outdoor living room, and entertaining pavilion with kitchen. Every bedroom enjoys its own bathroom and climate controls. Downstairs await a gym, wine cellar, billiard room, and home theater with wet bar. Exceptional details include 300-year-old roof tiles from Spain, Belgian oak finishes, Spanish olive trees, Sonos sound, and a contemporary chef's kitchen of Calacatta marble & European appliances. Stroll to scenic Byrne Preserve. Within minutes of Palo Alto Hills Country Club, downtown Los Altos, Palo Alto schools (buyer to verify). Furnishings are negotiable.
Location
State CA
County Santa Clara
Area Los Altos Hills
Zoning RA
Rooms
Family Room Separate Family Room
Other Rooms Den / Study / Office, Formal Entry, Great Room, Laundry Room, Office Area, Recreation Room, Wine Cellar / Storage
Dining Room Breakfast Bar, Dining Area
Kitchen Countertop - Marble, Dishwasher, Garbage Disposal, Hood Over Range, Island, Island with Sink, Microwave, Oven Range - Built-In, Gas, Pantry, Refrigerator, Wine Refrigerator
Interior
Heating Central Forced Air - Gas
Cooling Central AC, Multi-Zone
Flooring Hardwood, Stone
Fireplaces Type Gas Burning, Living Room, Other Location, Outside
Laundry Dryer, In Utility Room, Washer
Exterior
Exterior Feature Back Yard, Balcony / Patio, BBQ Area, Fire Pit, Outdoor Fireplace, Outdoor Kitchen, Sprinklers - Auto, Sprinklers - Lawn
Garage Attached Garage, Electric Car Hookup, Gate / Door Opener, Guest / Visitor Parking
Garage Spaces 3.0
Pool Cabana / Dressing Room, Pool - Cover, Pool - Gunite, Pool - In Ground, Spa - Cover, Spa - Gunite, Spa - In Ground, Spa - Jetted
Utilities Available Natural Gas, Public Utilities
View Bay, Bridge , City Lights, Hills, Valley
Roof Type Tile
Building
Lot Description Grade - Gently Sloped, Grade - Varies, Private / Secluded, Views
Story 2
Foundation Concrete Perimeter and Slab
Sewer Sewer - Public
Water Public
Level or Stories 2
Others
Tax ID 182-11-061
Security Features Fire System - Sprinkler,Security Alarm ,Security Fence,Video / Audio System
Horse Property Possible
Special Listing Condition Not Applicable
Read Less Info
Want to know what your home might be worth? Contact us for a FREE valuation!

Our team is ready to help you sell your home for the highest possible price ASAP

© 2024 MLSListings Inc. All rights reserved.
Bought with Mary Mary & Brent Gullixson • Compass







