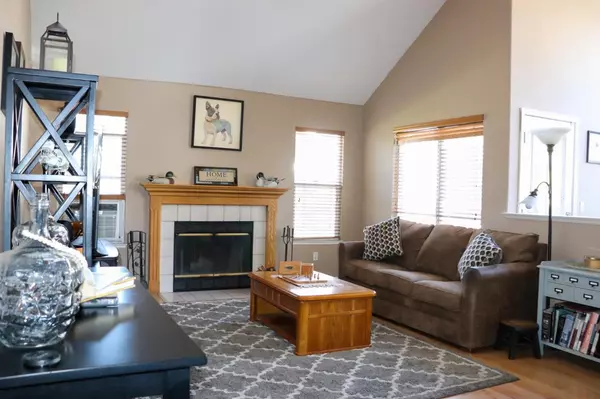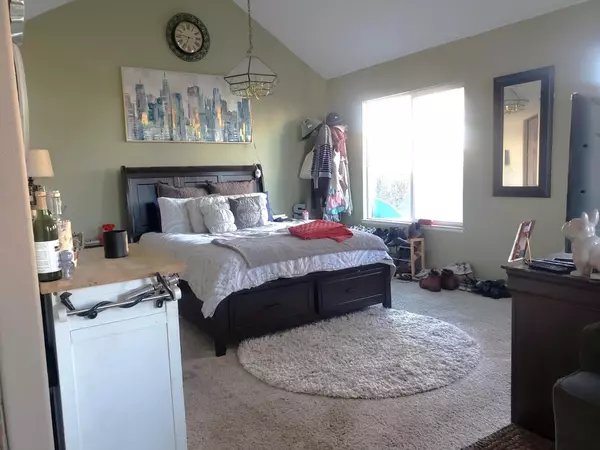$750,000
$715,000
4.9%For more information regarding the value of a property, please contact us for a free consultation.
3 Beds
2 Baths
1,794 SqFt
SOLD DATE : 03/14/2022
Key Details
Sold Price $750,000
Property Type Single Family Home
Sub Type Single Family Home
Listing Status Sold
Purchase Type For Sale
Square Footage 1,794 sqft
Price per Sqft $418
MLS Listing ID ML81876764
Sold Date 03/14/22
Style Traditional
Bedrooms 3
Full Baths 2
Year Built 1999
Lot Size 7,573 Sqft
Property Description
Welcome Home! You are invited to kick back and enjoy the most desirable single level floorplan in the Creek Bridge area. This 1794Sq Ft well maintained 3-bedroom, 2-bath home sits on a large 7573Sq Ft corner lot with curb appeal galore. As you step inside in the wide entry and hallway you can enjoy the huge living and formal dining rooms with massive farm doors that provide an awesome aesthetic. This floor plan also features an open kitchen with stainless appliances, family room w/ fireplace, and breakfast nook with French door that overlook the massive patio, park like back yard and BBQ area. The extra-wide interior hallway takes you to the spacious guest bath with skylight and updated tile - indoor laundry room and bedroom 2-3 that are move-in ready. The master bedroom with high celling, walk-in closet, master bath w/double sinks and slider door to back yard are smartly located opposite other bedrooms. Close to parks, schools, trails, Creek Bridge shops and easy access to Hwy 101.
Location
State CA
County Monterey
Area Creekbridge
Zoning R1
Rooms
Family Room Separate Family Room
Dining Room Breakfast Nook, Formal Dining Room
Kitchen Countertop - Tile, Dishwasher, Garbage Disposal, Microwave, Oven Range - Gas, Refrigerator
Interior
Heating Central Forced Air, Fireplace
Cooling Window / Wall Unit
Flooring Carpet, Laminate, Tile
Fireplaces Type Family Room, Gas Starter, Wood Burning
Laundry Inside
Exterior
Exterior Feature Back Yard, Balcony / Patio, BBQ Area, Fenced, Low Maintenance
Garage Attached Garage
Garage Spaces 2.0
Fence Fenced Back, Wood
Utilities Available Public Utilities
Roof Type Composition
Building
Story 1
Foundation Concrete Slab
Sewer Sewer - Public
Water Public
Level or Stories 1
Others
Tax ID 153-153-015-000
Horse Property No
Special Listing Condition Not Applicable
Read Less Info
Want to know what your home might be worth? Contact us for a FREE valuation!

Our team is ready to help you sell your home for the highest possible price ASAP

© 2024 MLSListings Inc. All rights reserved.
Bought with Regina Shaw • Intero Real Estate Services







