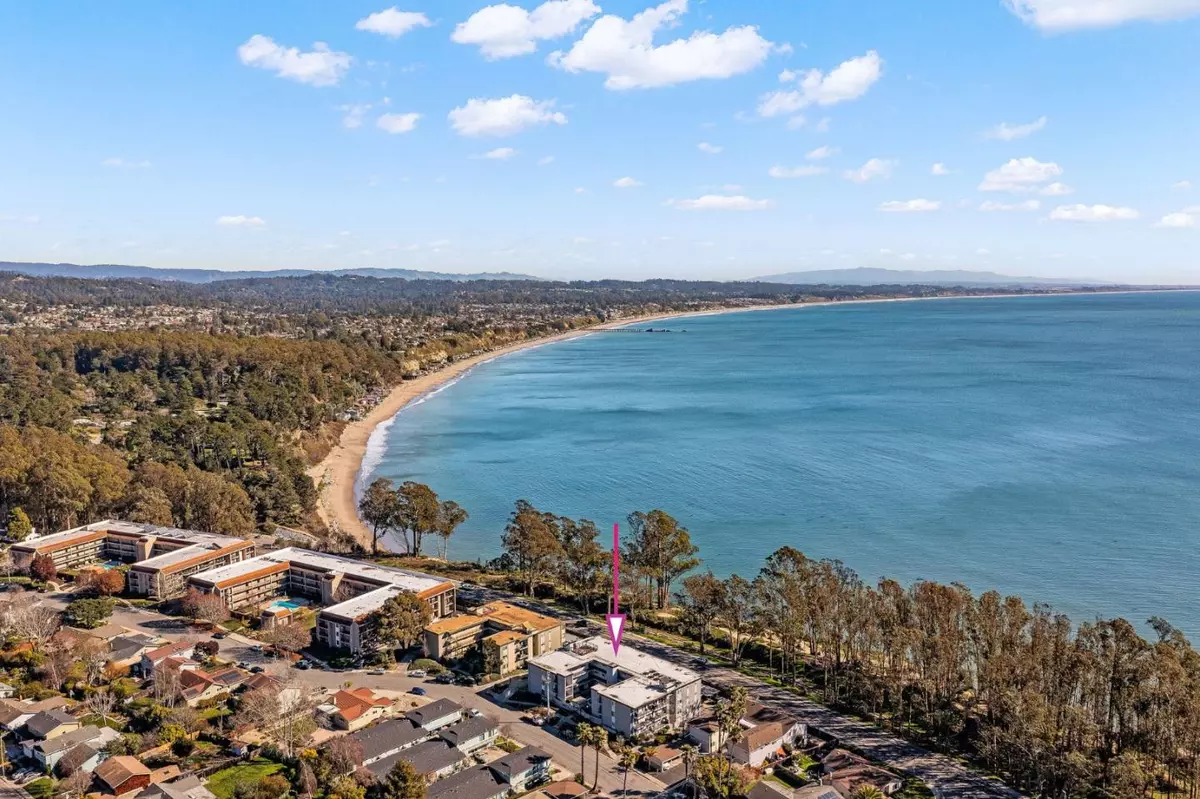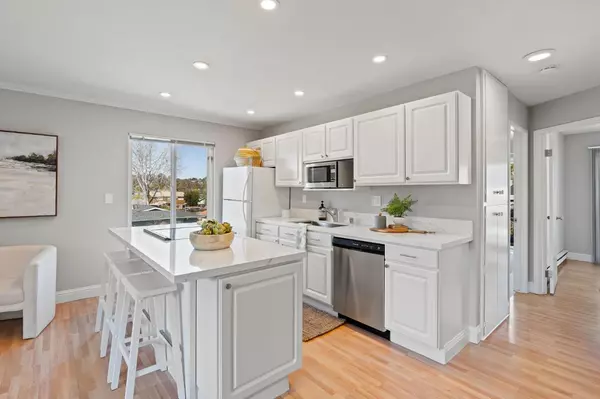$950,000
$880,000
8.0%For more information regarding the value of a property, please contact us for a free consultation.
2 Beds
1 Bath
704 SqFt
SOLD DATE : 02/18/2022
Key Details
Sold Price $950,000
Property Type Condo
Sub Type Condominium
Listing Status Sold
Purchase Type For Sale
Square Footage 704 sqft
Price per Sqft $1,349
MLS Listing ID ML81874547
Sold Date 02/18/22
Bedrooms 2
Full Baths 1
HOA Fees $616/mo
HOA Y/N 1
Year Built 1975
Property Description
Have you been seeking a renovated, top-level condo with an open concept kitchen, desirable community amenities, and intoxicating Pacific Ocean views from your balcony? You're in luck! Situated in a highly coveted area only steps from New Brighton State Beach, this 2BR/1BA end-unit welcomes with a freshly painted interior boasting tons of natural light, laminate wood flooring, a large living room w/gas stove, and a balcony. Updated to reflect modern desires, the open concept kitchen features quartz countertops, ample white cabinetry, new range, new dishwasher, and a center island w/breakfast bar. Both bedrooms are generously sized with balcony access, while the primary bedroom also has new carpet. Experience elevated self-care in the renovated bathroom, which has a storage vanity, tile flooring, and a new quartz shower/tub surround. Other features: covered parking, building elevator, community pool, rooftop deck, and sauna, near shopping, and so much more! Call now for a tour!
Location
State CA
County Santa Cruz
Area Capitola
Building/Complex Name Anchor West
Zoning RM-H
Rooms
Family Room Kitchen / Family Room Combo
Dining Room Dining Area in Family Room, Dining Bar
Kitchen Countertop - Quartz, Dishwasher, Island, Oven Range - Electric
Interior
Heating Baseboard, Fireplace
Cooling None
Flooring Carpet, Laminate, Tile
Fireplaces Type Gas Burning, Wood Stove
Laundry Community Facility
Exterior
Exterior Feature Balcony / Patio, Deck
Garage Assigned Spaces, Carport , Covered Parking, Off-Street Parking, On Street
Fence Fenced Back, Wood
Pool Community Facility, Pool - In Ground, Steam Room or Sauna
Community Features Additional Storage, Community Pool, Elevator, Roof Deck, Sauna / Spa / Hot Tub, Trash Chute
Utilities Available Public Utilities
View Neighborhood, Ocean
Roof Type Flat / Low Pitch
Building
Story 1
Unit Features Corner Unit,End Unit
Foundation Concrete Perimeter and Slab
Sewer Sewer - Public
Water Public, Water On Site
Level or Stories 1
Others
HOA Fee Include Common Area Electricity,Decks,Exterior Painting,Fencing,Garbage,Insurance - Hazard ,Landscaping / Gardening,Maintenance - Common Area,Maintenance - Road,Management Fee,Pool, Spa, or Tennis,Reserves,Roof,Sewer
Restrictions Pets - Rules
Tax ID 036-472-01-000
Horse Property No
Special Listing Condition Not Applicable
Read Less Info
Want to know what your home might be worth? Contact us for a FREE valuation!

Our team is ready to help you sell your home for the highest possible price ASAP

© 2024 MLSListings Inc. All rights reserved.
Bought with Leslie Ames • Intero Real Estate Services







