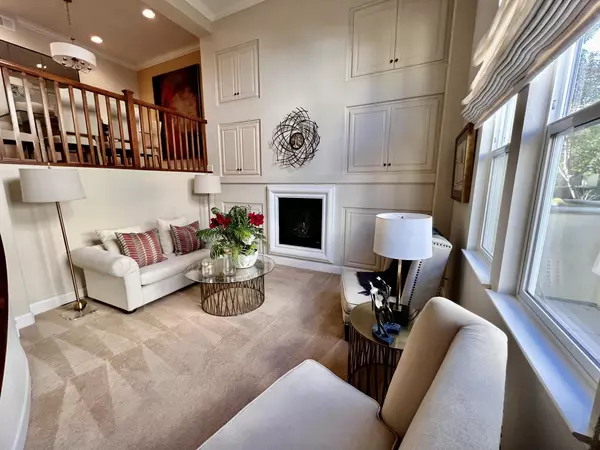$2,070,000
$1,925,000
7.5%For more information regarding the value of a property, please contact us for a free consultation.
3 Beds
2.5 Baths
1,670 SqFt
SOLD DATE : 03/07/2022
Key Details
Sold Price $2,070,000
Property Type Townhouse
Sub Type Townhouse
Listing Status Sold
Purchase Type For Sale
Square Footage 1,670 sqft
Price per Sqft $1,239
MLS Listing ID ML81876525
Sold Date 03/07/22
Bedrooms 3
Full Baths 2
Half Baths 1
HOA Fees $438/mo
HOA Y/N 1
Year Built 2006
Lot Size 2,176 Sqft
Property Description
Great opportunity to own a luxurious townhouse in this highly sought after Cupertino community. 3 bedrooms, 2.5 baths,1670 sq ft of living space in an open concept floor plan great for entertaining. Inviting entrance leads to an open and bright living room with high ceiling, gas fireplace, recessed lighting, custom cabinets, pre-wired speaker system. Crown Molding throughout. Central A/C. Spacious formal dining room with new chandelier. Powder room conveniently located on 2nd floor. Gourmet kitchen with granite slab countertop, all built-in Bosch stainless steel appliances and sub-zero refrigerator. Hardwood floor in dining room, kitchen and family room. Primary bedroom with elegant upgraded marble bathroom with dual sinks, oversized soaking tub and separate stall shower. Convenient inside laundry room. Attached 2 car garage with spacious storage and custom closets. Top rated Cupertino schools - Eaton Elementary, Lawson Middle, and Cupertino High. Short walk to library and parks.
Location
State CA
County Santa Clara
Area Cupertino
Zoning P
Rooms
Family Room Kitchen / Family Room Combo
Other Rooms Attic, Storage
Dining Room Formal Dining Room
Kitchen Countertop - Granite, Dishwasher, Exhaust Fan, Garbage Disposal, Hood Over Range, Microwave, Oven - Built-In, Oven - Electric, Oven - Self Cleaning, Oven Range - Built-In, Gas, Pantry, Refrigerator
Interior
Heating Central Forced Air
Cooling Central AC
Flooring Carpet, Hardwood, Marble, Tile
Fireplaces Type Living Room
Laundry Electricity Hookup (220V), Gas Hookup, Inside, Upper Floor, Washer / Dryer
Exterior
Exterior Feature Balcony / Patio, Low Maintenance
Garage Attached Garage
Garage Spaces 2.0
Utilities Available Individual Electric Meters, Individual Gas Meters
Roof Type Tile
Building
Faces North
Story 3
Foundation Concrete Slab
Sewer Sewer Connected
Water Public
Level or Stories 3
Others
HOA Fee Include Common Area Electricity,Exterior Painting,Garbage,Insurance - Hazard ,Landscaping / Gardening,Maintenance - Common Area,Maintenance - Exterior,Management Fee,Roof
Tax ID 369-54-026
Horse Property No
Special Listing Condition Not Applicable
Read Less Info
Want to know what your home might be worth? Contact us for a FREE valuation!

Our team is ready to help you sell your home for the highest possible price ASAP

© 2024 MLSListings Inc. All rights reserved.
Bought with Diana Ye • KW Bay Area Estates







