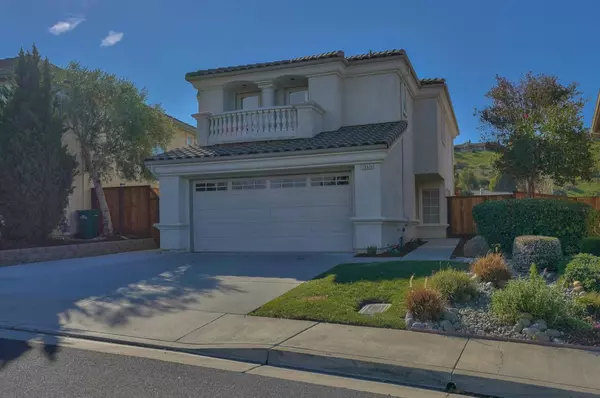$927,000
$910,000
1.9%For more information regarding the value of a property, please contact us for a free consultation.
3 Beds
2.5 Baths
1,570 SqFt
SOLD DATE : 03/09/2022
Key Details
Sold Price $927,000
Property Type Single Family Home
Sub Type Single Family Home
Listing Status Sold
Purchase Type For Sale
Square Footage 1,570 sqft
Price per Sqft $590
MLS Listing ID ML81874621
Sold Date 03/09/22
Bedrooms 3
Full Baths 2
Half Baths 1
HOA Fees $205/mo
HOA Y/N 1
Year Built 2001
Lot Size 4,346 Sqft
Property Description
Well Maintained loving Family Home with an unobstructed view of the mountains with no homes in front or behind ! Upon entry you will be greeted with high ceilings, big windows and tons of cheery light. Work your way back to the kitchen and find more mountain views while cooking and taking it all in.The backyard offers to no surprise... mountainous views with access to lower greenbelt behind, low maintenance hardscaping with stamped concrete, dog run, new redwood fencing & brand-new redwood pergola. The Upstairs is just as impressive as the downstairs! Master bedroom with large walk-in closet & french doors to deck off back overlooking the mountains and greenbelt, guest bedroom in the front with doors to private deck with views as well ! Beautifully remodeled upstairs & downstairs bathrooms. Did I mention access to a community pool and hot tub that's heated year round and tons of hiking paths? Next Step ...Schedule your showing today !!
Location
State CA
County Monterey
Area Las Palmas Ranch
Building/Complex Name Las Palmas Ranch
Zoning SFR-1
Rooms
Family Room Separate Family Room
Dining Room Dining Area
Kitchen Oven - Double, Oven Range - Gas
Interior
Heating Central Forced Air - Gas
Cooling Ceiling Fan
Flooring Carpet, Tile
Fireplaces Type Gas Burning
Laundry Inside
Exterior
Garage Off-Street Parking, On Street
Garage Spaces 2.0
Fence Fenced Back
Pool Community Facility, Pool - Fenced, Pool - Heated
Community Features Community Pool, Playground
Utilities Available Individual Electric Meters, Individual Gas Meters, Natural Gas, Public Utilities
View Canyon, Greenbelt, Mountains
Roof Type Tile
Building
Story 2
Foundation Concrete Slab
Sewer Sewer - Public
Water Individual Water Meter, Public
Level or Stories 2
Others
HOA Fee Include Maintenance - Common Area,Maintenance - Road,Pool, Spa, or Tennis
Restrictions Other
Tax ID 139-423-050-000
Horse Property No
Special Listing Condition Not Applicable
Read Less Info
Want to know what your home might be worth? Contact us for a FREE valuation!

Our team is ready to help you sell your home for the highest possible price ASAP

© 2024 MLSListings Inc. All rights reserved.
Bought with Jeffery Pluta • Town'N Country Realty







