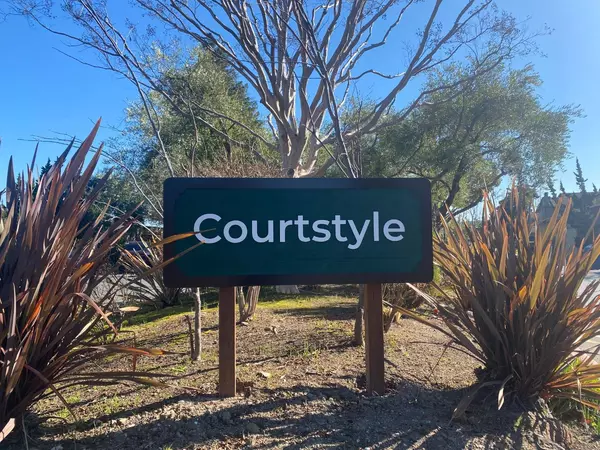$1,625,000
$1,349,950
20.4%For more information regarding the value of a property, please contact us for a free consultation.
3 Beds
2.5 Baths
1,842 SqFt
SOLD DATE : 03/18/2022
Key Details
Sold Price $1,625,000
Property Type Townhouse
Sub Type Townhouse
Listing Status Sold
Purchase Type For Sale
Square Footage 1,842 sqft
Price per Sqft $882
MLS Listing ID ML81876133
Sold Date 03/18/22
Bedrooms 3
Full Baths 2
Half Baths 1
HOA Fees $635/mo
HOA Y/N 1
Year Built 1984
Lot Size 986 Sqft
Property Description
Unbelievable opportunity to own your own home in beautiful Los Gatos with Los Gatos schools! Large Courtstyle town home with a truly amazing backyard. Enjoy your own parklike setting with majestic redwoods, a willow and Japanese maple tree. The traditional floor plan has the living space, dining, kitchen, laundry w/ washer & dryer and 1/2 bath downstairs & 3 oversized bedrooms and 2 full bathrooms upstairs. The owner's suite features vaulted beamed ceilings, a gas fireplace, walk-in closet, double vanities, a huge tiled shower and a private balcony over looking the rear yard. The large front bedroom has vaulted ceilings & a walk-in closet. The beautiful kitchen has an abundance of cherry cabinets and granite counters, high end stainless appliances including refrigerator and wine fridge and a garden window over the sink. Hardwood floors downstairs & louvered shutters though out. Easy access to Courtside Club, Netflix and highway 85. Nice community pool & guest parking across the street!
Location
State CA
County Santa Clara
Area Los Gatos/Monte Sereno
Building/Complex Name Courtstyle
Zoning R1PD
Rooms
Family Room No Family Room
Dining Room Dining Area
Kitchen Cooktop - Gas, Countertop - Granite, Exhaust Fan, Garbage Disposal, Ice Maker, Oven - Self Cleaning, Refrigerator
Interior
Heating Central Forced Air
Cooling Ceiling Fan, Central AC
Flooring Carpet, Hardwood
Fireplaces Type Gas Burning
Laundry In Utility Room, Inside, Washer / Dryer
Exterior
Exterior Feature Back Yard, Balcony / Patio, BBQ Area, Fenced
Garage Attached Garage, Guest / Visitor Parking
Garage Spaces 2.0
Fence Gate, Wood
Pool Community Facility, Spa - In Ground
Community Features Club House, Community Pool
Utilities Available Individual Electric Meters, Individual Gas Meters, Public Utilities
Roof Type Tile
Building
Faces North
Story 2
Foundation Concrete Perimeter
Sewer Sewer - Public
Water Public
Level or Stories 2
Others
HOA Fee Include Common Area Electricity,Exterior Painting,Insurance - Common Area,Maintenance - Common Area,Management Fee,Pool, Spa, or Tennis,Recreation Facility,Reserves,Roof
Restrictions Age - No Restrictions,Parking Restrictions,Pets - Allowed
Tax ID 409-49-025
Horse Property No
Special Listing Condition Not Applicable
Read Less Info
Want to know what your home might be worth? Contact us for a FREE valuation!

Our team is ready to help you sell your home for the highest possible price ASAP

© 2024 MLSListings Inc. All rights reserved.
Bought with Mike Sibilia • Keller Williams Realty-Silicon Valley







