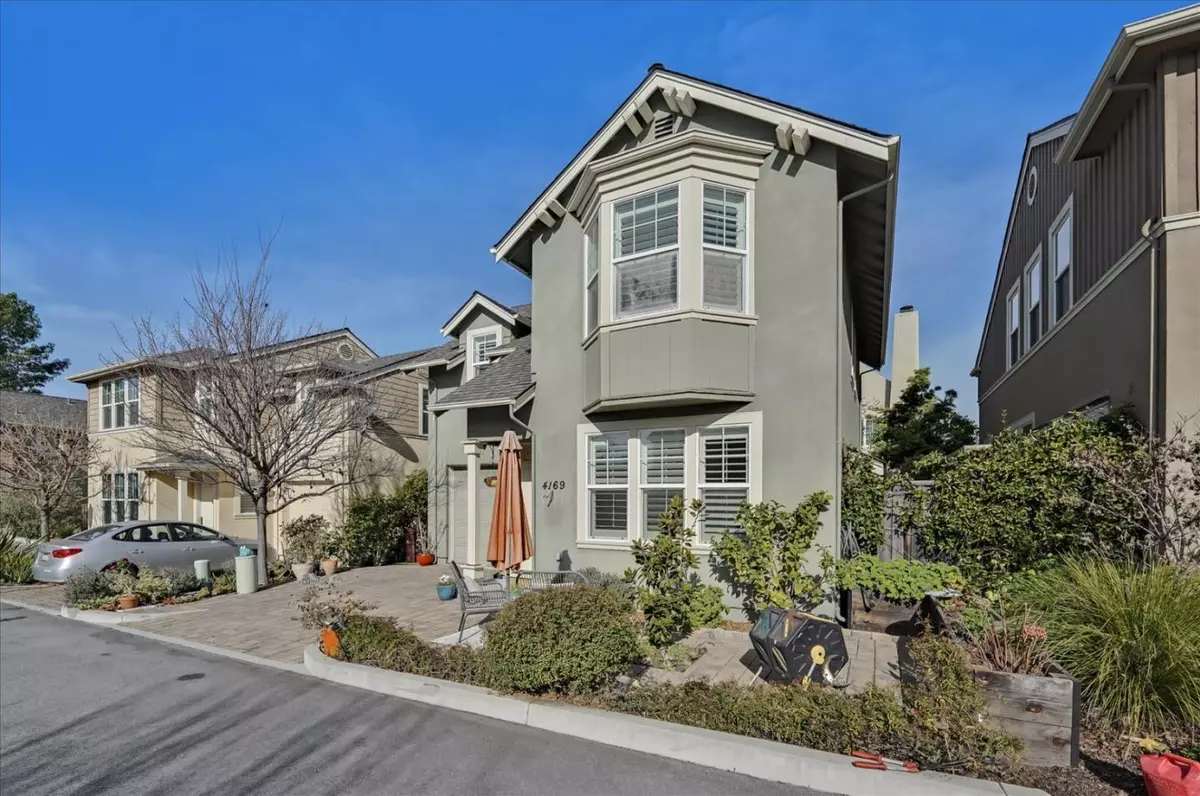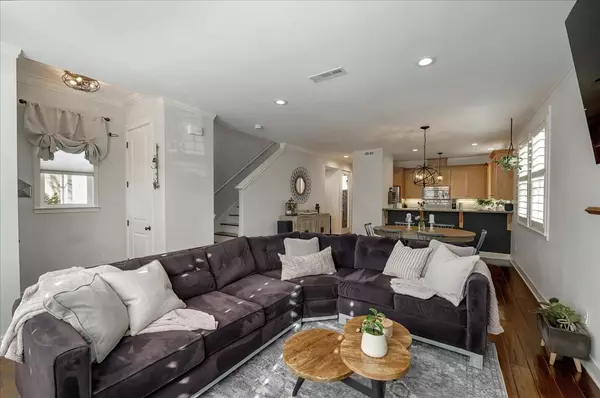$1,405,000
$1,099,000
27.8%For more information regarding the value of a property, please contact us for a free consultation.
3 Beds
2.5 Baths
1,412 SqFt
SOLD DATE : 02/28/2022
Key Details
Sold Price $1,405,000
Property Type Single Family Home
Sub Type Single Family Home
Listing Status Sold
Purchase Type For Sale
Square Footage 1,412 sqft
Price per Sqft $995
MLS Listing ID ML81875589
Sold Date 02/28/22
Style Contemporary
Bedrooms 3
Full Baths 2
Half Baths 1
HOA Fees $41/ann
HOA Y/N 1
Year Built 2012
Lot Size 2,962 Sqft
Property Description
Park the car and start living! Great Capitola location tucked away on a private cul-de-sac. Built in 2012 this home has character, charm and modern amenities. Beautiful hardwood floors through out the living spaces with tile in the bathrooms. Spacious kitchen with granite counters, breakfast bar and stainless appliances. Open bright living space with a dining area, large living area and a fireplace. Oversized master suite with a large walk in closet, on suite bathroom with dual sinks and a designer tiled shower. Custom window shutters throughout this home. The back and front yard are very low maintenance with a paver patio in the front and artificial turf in the back. Lots of additional storage in the garage as well as an EV charging station. This home is move in ready and priced to move you! Enjoy living and loving everything the Capitola lifestyle has to offer.
Location
State CA
County Santa Cruz
Area Capitola
Building/Complex Name Pearson Court HOA
Zoning residential
Rooms
Family Room No Family Room
Dining Room Breakfast Bar, Dining Area, Dining Area in Living Room, Dining Bar, Eat in Kitchen, No Formal Dining Room
Kitchen Countertop - Granite, Dishwasher, Exhaust Fan, Garbage Disposal, Microwave, Oven Range, Pantry, Refrigerator
Interior
Heating Forced Air
Cooling Central AC
Flooring Hardwood, Tile
Fireplaces Type Family Room, Gas Log
Laundry Upper Floor, Washer / Dryer
Exterior
Exterior Feature Back Yard, Balcony / Patio, Courtyard, Fenced, Gray Water System, Low Maintenance
Garage Attached Garage, Common Parking Area, Electric Car Hookup, Guest / Visitor Parking, Off-Street Parking, Parking Restrictions
Garage Spaces 1.0
Fence Fenced Back, Wood
Community Features Garden / Greenbelt / Trails
Utilities Available Individual Electric Meters, Individual Gas Meters, Public Utilities
View Neighborhood
Roof Type Composition
Building
Lot Description Grade - Level, Regular
Faces South
Story 2
Foundation Concrete Slab
Sewer Sewer - Public, Sewer Connected, Sewer in Street
Water Individual Water Meter, Public
Level or Stories 2
Others
HOA Fee Include Reserves
Restrictions None
Tax ID 034-751-04-000
Horse Property No
Special Listing Condition Not Applicable
Read Less Info
Want to know what your home might be worth? Contact us for a FREE valuation!

Our team is ready to help you sell your home for the highest possible price ASAP

© 2024 MLSListings Inc. All rights reserved.
Bought with Jody Muller • eXp Realty of California Inc







