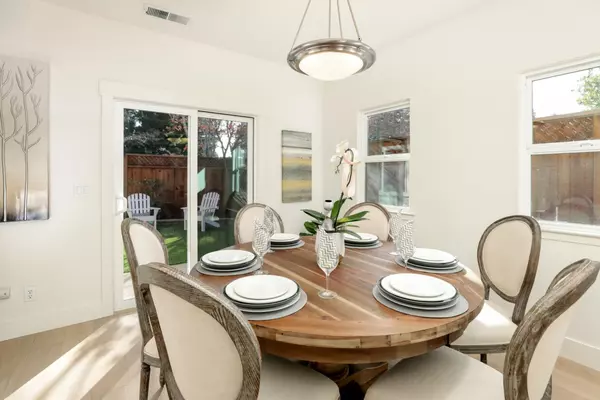$1,725,000
$1,595,000
8.2%For more information regarding the value of a property, please contact us for a free consultation.
3 Beds
2.5 Baths
1,771 SqFt
SOLD DATE : 02/04/2022
Key Details
Sold Price $1,725,000
Property Type Condo
Sub Type Condominium
Listing Status Sold
Purchase Type For Sale
Square Footage 1,771 sqft
Price per Sqft $974
MLS Listing ID ML81874735
Sold Date 02/04/22
Bedrooms 3
Full Baths 2
Half Baths 1
HOA Fees $300/mo
HOA Y/N 1
Year Built 2000
Property Description
Mature trees welcome you to this remodeled, craftsman style townhome in the Willows neighborhood of Menlo Park. This home has been tastefully designed with well-appointed finishes throughout. The main level offers an expansive open living room to the kitchen with counter seating and loads of natural light, white oak floors throughout with sliding glass doors to an inviting patio perfect for entertaining; a generous sized separate dining room with large sliding glass doors to the deck and backyard. A conveniently located lovely powder room is just off the main entry. The second floor has the private main en-suite bedroom with fireplace, vaulted ceilings and luxurious bath following two separate closets.Two additional bedrooms with a generous shared bath with tub complete this floor. Enjoy the professionally landscaped yard with an artificial lawn and low maintenance plants. Lovely neighborhood; easy access to downtown Palo Alto and Menlo Park and Highway 101.
Location
State CA
County San Mateo
Area Menlo Oaks Area
Building/Complex Name 595 Willow Road Condominiums
Zoning R3
Rooms
Family Room No Family Room
Dining Room Formal Dining Room
Kitchen Cooktop - Gas, Dishwasher, Freezer, Ice Maker, Microwave, Refrigerator
Interior
Heating Central Forced Air
Cooling Central AC
Fireplaces Type Living Room, Primary Bedroom
Laundry In Garage, Washer / Dryer
Exterior
Garage Attached Garage, Common Parking Area
Garage Spaces 2.0
Fence Wood
Community Features Community Security Gate
Utilities Available Public Utilities
Roof Type Composition,Shake
Building
Faces South
Story 2
Unit Features End Unit
Foundation Concrete Slab
Sewer Sewer - Public
Water Public
Level or Stories 2
Others
HOA Fee Include Insurance - Common Area,Maintenance - Common Area
Restrictions Parking Restrictions,Pets - Restrictions
Tax ID 113-910-010
Horse Property No
Special Listing Condition Not Applicable
Read Less Info
Want to know what your home might be worth? Contact us for a FREE valuation!

Our team is ready to help you sell your home for the highest possible price ASAP

© 2024 MLSListings Inc. All rights reserved.
Bought with Maggie Garside Heilman • Compass







