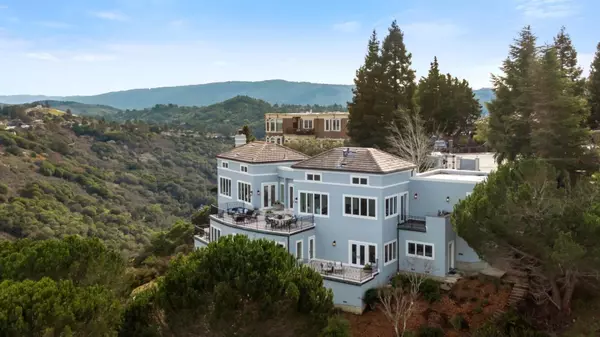$6,150,000
$5,150,000
19.4%For more information regarding the value of a property, please contact us for a free consultation.
3 Beds
3.5 Baths
3,990 SqFt
SOLD DATE : 02/04/2022
Key Details
Sold Price $6,150,000
Property Type Single Family Home
Sub Type Single Family Home
Listing Status Sold
Purchase Type For Sale
Square Footage 3,990 sqft
Price per Sqft $1,541
MLS Listing ID ML81875257
Sold Date 02/04/22
Bedrooms 3
Full Baths 3
Half Baths 1
Year Built 1988
Lot Size 0.725 Acres
Property Description
EXPANSIVE HILLSBOROUGH ESTATE WITH STELLAR VIEWS AND MODERN UPGRADES This unique Hillsborough estate is perfectly nestled in the Lakeview hills. The light-filled 3,990 sq. ft. home features ample space for entertaining and relaxation. This residence has been immaculately renewed offering luxury touches throughout. Extravagantly renewed travertine patio with lush lurf. Residence Features Panoramic Views | Vast Grounds (.75+/- acres) | New Landscaping and Exterior Lighting | Extravagant Rotunda | Light-Filled Public Rooms Posing Easy Indoor/Outdoor Living | Grand Ceiling Height Great Room | 3 Well Appointed Bedrooms | 4 Luxurious Bathrooms | Multiple Office Areas | Gourmet Eat-In Chefs Kitchen with Center Island | 2 Garage Space | Close Proximity to Award Winning Schools | Just 8 Miles From SFO Airport | Minutes to Highway 280 | Easy Access to Highway 101 and 92
Location
State CA
County San Mateo
Area Lakeview
Zoning R10000
Rooms
Family Room Separate Family Room
Other Rooms Basement - Unfinished, Great Room, Laundry Room, Storage
Dining Room Breakfast Bar, Eat in Kitchen, Formal Dining Room
Kitchen Cooktop - Gas, Countertop - Stone, Dishwasher, Exhaust Fan, Garbage Disposal, Hood Over Range, Microwave, Oven Range, Refrigerator
Interior
Heating Central Forced Air
Cooling Ceiling Fan, Central AC, Multi-Zone
Flooring Hardwood, Stone, Other
Fireplaces Type Gas Burning
Laundry Dryer, Inside, Washer
Exterior
Exterior Feature Back Yard, Balcony / Patio, BBQ Area, Courtyard
Garage Attached Garage
Garage Spaces 2.0
Pool Pool - Indoor, Spa - Indoor
Utilities Available Public Utilities
View Bay, Bridge , Canyon, City Lights, Forest / Woods, Hills, Mountains, Water
Roof Type Concrete,Shingle,Slate,Tile
Building
Story 2
Foundation Concrete Perimeter and Slab, Crawl Space, Foundation Pillars, Pillars / Posts / Piers
Sewer Sewer - Public
Water Public
Level or Stories 2
Others
Tax ID 038-390-060
Horse Property No
Special Listing Condition Not Applicable
Read Less Info
Want to know what your home might be worth? Contact us for a FREE valuation!

Our team is ready to help you sell your home for the highest possible price ASAP

© 2024 MLSListings Inc. All rights reserved.
Bought with The Patty Dwyer Group • Compass







