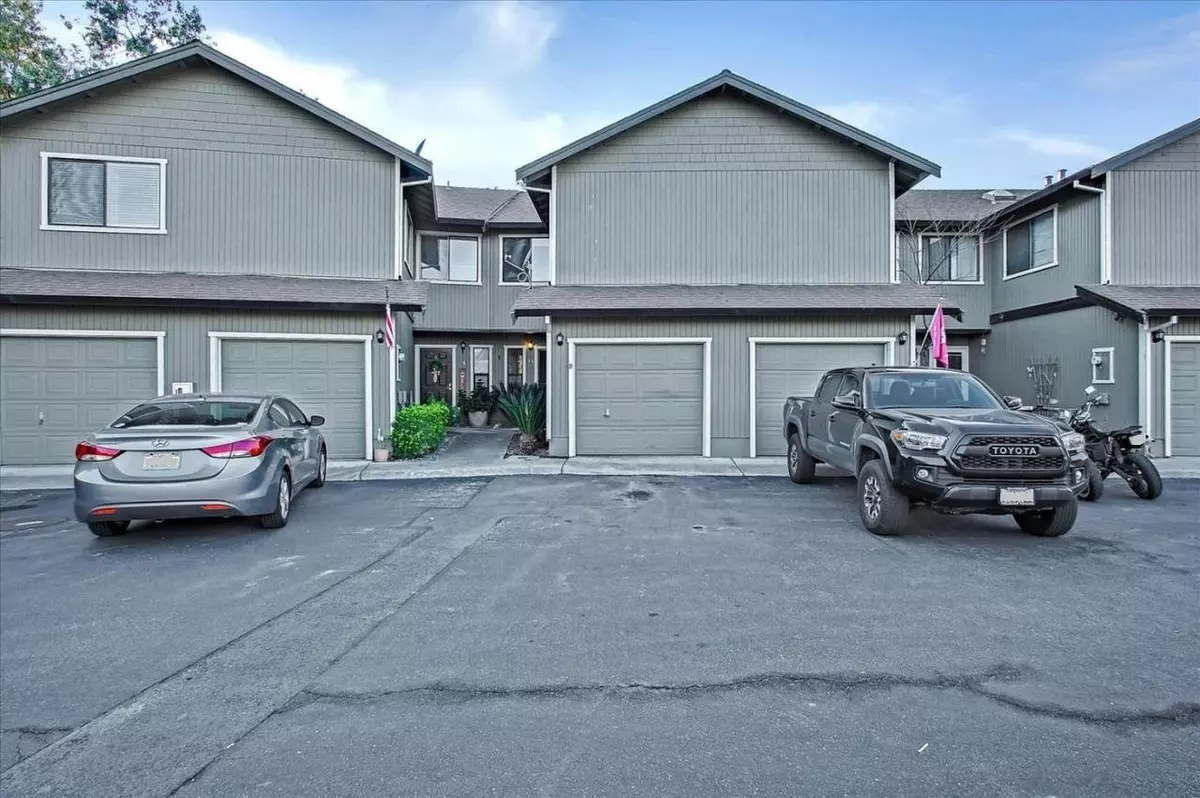$540,000
$515,000
4.9%For more information regarding the value of a property, please contact us for a free consultation.
3 Beds
2.5 Baths
1,197 SqFt
SOLD DATE : 02/08/2022
Key Details
Sold Price $540,000
Property Type Townhouse
Sub Type Townhouse
Listing Status Sold
Purchase Type For Sale
Square Footage 1,197 sqft
Price per Sqft $451
MLS Listing ID ML81875216
Sold Date 02/08/22
Bedrooms 3
Full Baths 2
Half Baths 1
HOA Fees $400/mo
HOA Y/N 1
Year Built 1990
Lot Size 976 Sqft
Property Description
Now is Your Chance! The Largest Floor Plan in the gated community of The Terraces is now Available & ready for your move in. This Home has 3 bedrooms w/ 2 Full & a 1/2 bath. A Rare location tucked in the back of the community that offers 3 parking spaces including the garage, front of garage & an assigned space! The Flooring is Newer Luxury Vinyl Plank throughout! Easy Peasy for cleaning! The Spacious Living area opens up to the Dining & Kitchen w/ a Slider to the Backyard. Newer Stainless Steel Appliances! The Back Deck is a perfect place for the BBQ & entertaining, or just to relax. Upstairs you will enjoy the privacy of having the Owners Suite w/ a large closet & your own Bathroom w/ Stall Shower. The additional 2 rooms have plenty of space for your bedroom sets or office furnishings. The Garage Floor has been finished w/ Vinyl Tiles for easy cleaning as well. There is more to enjoy...Tennis Courts, Basketball, playground, open grass areas w/ a covered area w/ picnic tables & BBQ.
Location
State CA
County San Benito
Area Hollister
Building/Complex Name The Terraces
Zoning AP
Rooms
Family Room Kitchen / Family Room Combo
Dining Room Eat in Kitchen
Kitchen Cooktop - Gas, Countertop - Tile, Dishwasher, Garbage Disposal, Microwave
Interior
Heating Central Forced Air
Cooling Ceiling Fan
Flooring Other
Laundry In Garage
Exterior
Exterior Feature Back Yard
Garage Assigned Spaces, Attached Garage, Guest / Visitor Parking
Garage Spaces 1.0
Fence Fenced Back
Community Features BBQ Area, Playground, Tennis Court / Facility
Utilities Available Public Utilities
Roof Type Composition
Building
Faces East
Story 2
Foundation Concrete Slab
Sewer Sewer - Public
Water Public
Level or Stories 2
Others
HOA Fee Include Garbage,Insurance - Common Area,Insurance - Structure,Maintenance - Common Area,Maintenance - Exterior,Pool, Spa, or Tennis
Restrictions Pets - Allowed
Tax ID 055-300-005-000
Security Features Controlled / Secured Access,Security Fence
Horse Property No
Special Listing Condition Not Applicable
Read Less Info
Want to know what your home might be worth? Contact us for a FREE valuation!

Our team is ready to help you sell your home for the highest possible price ASAP

© 2024 MLSListings Inc. All rights reserved.
Bought with Sheila Feddema • Sherman & Boone Realtors







