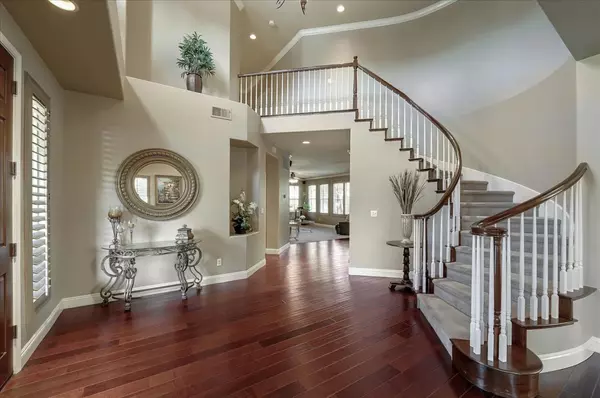$1,215,000
$1,229,500
1.2%For more information regarding the value of a property, please contact us for a free consultation.
5 Beds
3.5 Baths
3,203 SqFt
SOLD DATE : 03/11/2022
Key Details
Sold Price $1,215,000
Property Type Single Family Home
Sub Type Single Family Home
Listing Status Sold
Purchase Type For Sale
Square Footage 3,203 sqft
Price per Sqft $379
MLS Listing ID ML81875052
Sold Date 03/11/22
Style Contemporary
Bedrooms 5
Full Baths 3
Half Baths 1
Year Built 1999
Lot Size 10,420 Sqft
Property Description
This is the prestigious and well sought after neighborhood of Quail Hollow. This home offers an extraordinary floor plan and is set on a beautifully landscaped 10,400 sqft quiet corner lot. Features include a grand foyer with spiral staircase, Formal living and dining rooms, separate family room with gas fireplace, a first floor guest bedroom with full ensuite bathroom, gourmet kitchen with enormous center island/breakfast bar and upgraded appliances and laundry room. The ample windows offer views into the back yard with pergola covered patio, gorgeous pool and lawn area, freestanding hot tub set privately on the side yard. Journey upstairs to find 3 additional bedrooms and the expansive owners suite with a sitting room. walk in closet, double sinks, soaking tub, and separate shower. Upgrades include wood flooring, plantation shutters, crown molding, dual zone HVAC system, alarm system, water softener, solar for the pool and more. Come see the spaciousness of this home for yourself.
Location
State CA
County San Benito
Area Hollister
Zoning R1/PUD
Rooms
Family Room Separate Family Room
Other Rooms Formal Entry, Laundry Room
Dining Room Breakfast Bar, Breakfast Nook, Formal Dining Room
Kitchen Cooktop - Gas, Dishwasher, Garbage Disposal, Hood Over Range, Oven - Double, Pantry, Trash Compactor
Interior
Heating Central Forced Air, Heating - 2+ Zones
Cooling Central AC
Flooring Carpet, Tile, Wood
Fireplaces Type Family Room, Gas Burning
Laundry Electricity Hookup (220V), In Utility Room, Inside, Tub / Sink
Exterior
Exterior Feature Balcony / Patio, Sprinklers - Auto, Sprinklers - Lawn
Garage Attached Garage, Gate / Door Opener
Garage Spaces 3.0
Pool Heated - Solar, Pool - Heated, Pool - In Ground, Spa / Hot Tub
Utilities Available Public Utilities
Roof Type Concrete
Building
Story 2
Foundation Concrete Slab
Sewer Sewer - Public
Water Public, Water Softener - Owned
Level or Stories 2
Others
Tax ID 020-920-011-000
Security Features Security Alarm
Horse Property No
Special Listing Condition Not Applicable
Read Less Info
Want to know what your home might be worth? Contact us for a FREE valuation!

Our team is ready to help you sell your home for the highest possible price ASAP

© 2024 MLSListings Inc. All rights reserved.
Bought with Michelle Perry • Coldwell Banker Realty







