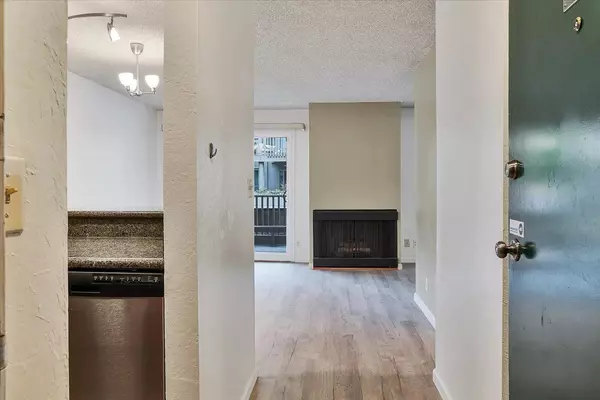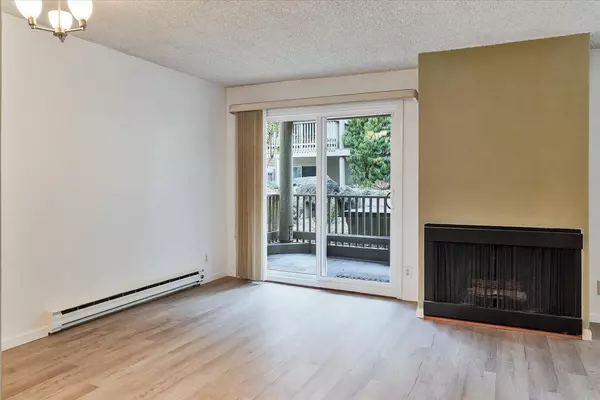$400,000
$415,000
3.6%For more information regarding the value of a property, please contact us for a free consultation.
1 Bath
483 SqFt
SOLD DATE : 03/11/2022
Key Details
Sold Price $400,000
Property Type Condo
Sub Type Condominium
Listing Status Sold
Purchase Type For Sale
Square Footage 483 sqft
Price per Sqft $828
MLS Listing ID ML81874802
Sold Date 03/11/22
Style Contemporary
Full Baths 1
HOA Fees $394/mo
HOA Y/N 1
Year Built 1974
Lot Size 24.286 Acres
Property Description
Beautifully remodeled Studio with nice an open floor plan and a cozy sleeping alcove. New wood laminate floors throughout, remodeled kitchen with wood cabinets, granite counters, and stainless steel appliances. Enjoy quiet time outside on your spacious private patio that opens out to a pristine center courtyard. 3 spacious closets to keep everything in its place: 1 spacious walk-in closet, a linen closet, and a front entry coat closet. This unit is highly sought after nicely located by the front entrance of the complex and security kiosk. Rare inside corner unit with a neighbor only on one side.1 car deeded parking with extra storage cabinet. Convenient to nearby 24 convenience store, gas stations, & freeway entrances. Minutes to SFO or to Downtown SF. Leave your car at home and enjoy FREE shuttle bus to BART! A 3 story Clubhouse boasts swimming, hot tub, gym & sauna,billiard room, cozy private seating areas, and even a small library for additional quiet space.
Location
State CA
County San Mateo
Area Crown Colony
Building/Complex Name Crown Colony
Zoning R30000
Rooms
Family Room No Family Room
Dining Room Breakfast Bar, Dining Area in Living Room
Kitchen Countertop - Granite, Dishwasher, Garbage Disposal, Oven - Electric, Oven Range - Electric, Refrigerator
Interior
Heating Baseboard, Electric
Cooling None
Flooring Laminate
Fireplaces Type Living Room
Laundry Community Facility
Exterior
Exterior Feature Balcony / Patio, Courtyard, Dog Run / Kennel, Gazebo, Tennis Court
Garage Assigned Spaces, Attached Garage, Electric Car Hookup, Guest / Visitor Parking
Garage Spaces 1.0
Pool Cabana / Dressing Room, Community Facility, Pool - Fenced, Pool - Heated, Pool - In Ground, Spa - In Ground, Spa / Hot Tub, Steam Room or Sauna
Community Features Additional Storage, Basketball Court - Indoor Half, Billiard Room, Club House, Community Pool, Community Security Gate, Elevator, Exercise Course, Garden / Greenbelt / Trails, Gym / Exercise Facility, Recreation Room, Sauna / Spa / Hot Tub, Tennis Court / Facility, Trash Chute
Utilities Available Individual Electric Meters, Public Utilities
Roof Type Shingle
Building
Lot Description Regular
Story 1
Unit Features Other Unit Above
Foundation Concrete Slab
Sewer Sewer - Public
Water Public
Level or Stories 1
Others
HOA Fee Include Common Area Electricity,Decks,Exterior Painting,Fencing,Garbage,Insurance - Common Area,Landscaping / Gardening,Maintenance - Common Area,Maintenance - Exterior,Maintenance - Road,Pool, Spa, or Tennis,Recreation Facility,Reserves,Roof,Security Service,Water,Water / Sewer
Restrictions Age - No Restrictions,No Waterbeds,Parking Restrictions,Pets - Allowed,Pets - Cats Permitted,Pets - Dogs Permitted,Pets - Restrictions,Pets - Rules
Tax ID 101-070-500
Security Features Controlled / Secured Access,Fire Alarm ,Security Gate with Guard,Security Guard
Horse Property No
Special Listing Condition Not Applicable
Read Less Info
Want to know what your home might be worth? Contact us for a FREE valuation!

Our team is ready to help you sell your home for the highest possible price ASAP

© 2024 MLSListings Inc. All rights reserved.
Bought with Pauline Ha • eXp Realty of California, Inc







