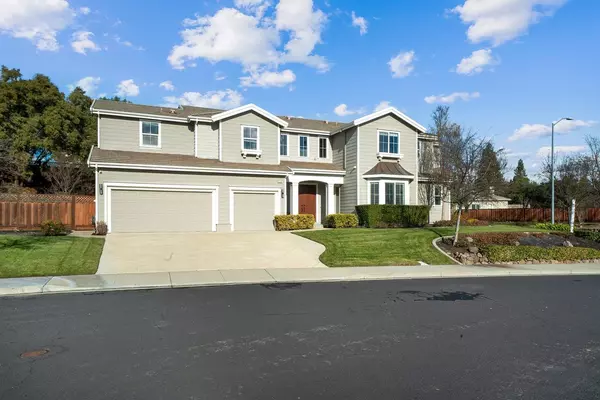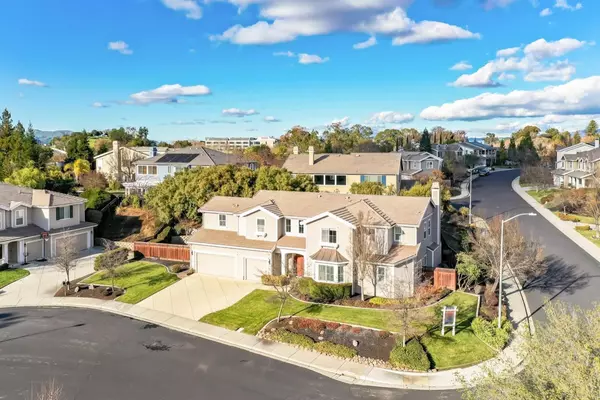$2,610,000
$2,495,000
4.6%For more information regarding the value of a property, please contact us for a free consultation.
5 Beds
4.5 Baths
3,657 SqFt
SOLD DATE : 02/25/2022
Key Details
Sold Price $2,610,000
Property Type Single Family Home
Sub Type Single Family Home
Listing Status Sold
Purchase Type For Sale
Square Footage 3,657 sqft
Price per Sqft $713
MLS Listing ID ML81874444
Sold Date 02/25/22
Bedrooms 5
Full Baths 4
Half Baths 1
HOA Fees $158
HOA Y/N 1
Year Built 2002
Lot Size 0.271 Acres
Property Description
Stunning Castlewood Heights home sits on A PREMIUM Corner of a Spacious Cul-de-Sac with Expansive Views of Pleasanton Ridge! This Beautiful home Features5 beds/5 baths, High Ceilings &Natural Light. Stunning Entry, Formal Living & Dining Room. Chefs Kitchen Opens To Family Room w/ Floor to Ceiling Fireplace. Large Center Island, Granite Countertops, Built-in Oven, High-end appliances, Breakfast Bar, Walk-in Pantry. Recant upgrades include beautiful custom cabinetry throughout the kitchen and baths, luxurious granite slab counters. Guest Suite Located off Living Room. Second Level included Master Retreat Suite with walk in closet, 3 generous bedrooms , 2 Baths and Utility Rm. Large entertainment areas make a grand statement with high ceilings in the formal living room featuring timeless wainscoting, a spacious formal dining room, and a professionally landscaped back yard. Top rated schools, minutes from downtown, and close proximity to 680 for convenient commuting.
Location
State CA
County Alameda
Area Pleasanton
Building/Complex Name CASTLEWOOD HTS
Zoning R-1
Rooms
Family Room Kitchen / Family Room Combo, Separate Family Room
Dining Room Formal Dining Room
Kitchen Countertop - Granite, Dishwasher, Exhaust Fan, Garbage Disposal, Microwave, Oven - Double, Oven Range - Built-In, Gas, Pantry, Refrigerator, Warming Drawer
Interior
Heating Central Forced Air - Gas
Cooling Multi-Zone, Whole House / Attic Fan
Flooring Carpet, Marble, Tile
Fireplaces Type Family Room
Laundry In Utility Room, Upper Floor
Exterior
Exterior Feature Back Yard, Balcony / Patio, Drought Tolerant Plants, Fenced, Sprinklers - Auto, Sprinklers - Lawn
Garage Attached Garage, Guest / Visitor Parking
Garage Spaces 3.0
Fence Fenced Back
Utilities Available Public Utilities
Roof Type Concrete
Building
Story 2
Foundation Concrete Slab
Sewer Sewer - Public
Water Public
Level or Stories 2
Others
HOA Fee Include Maintenance - Common Area
Restrictions None
Tax ID 949-0009-031-01
Horse Property No
Special Listing Condition Not Applicable
Read Less Info
Want to know what your home might be worth? Contact us for a FREE valuation!

Our team is ready to help you sell your home for the highest possible price ASAP

© 2024 MLSListings Inc. All rights reserved.
Bought with Mayur Dembla • Keller Williams Tri-Valley







