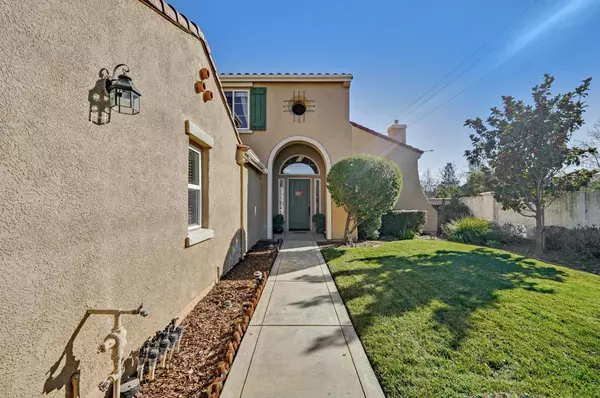$2,400,000
$2,099,500
14.3%For more information regarding the value of a property, please contact us for a free consultation.
5 Beds
3.5 Baths
3,342 SqFt
SOLD DATE : 02/17/2022
Key Details
Sold Price $2,400,000
Property Type Single Family Home
Sub Type Single Family Home
Listing Status Sold
Purchase Type For Sale
Square Footage 3,342 sqft
Price per Sqft $718
MLS Listing ID ML81873853
Sold Date 02/17/22
Bedrooms 5
Full Baths 3
Half Baths 1
HOA Fees $89/mo
HOA Y/N 1
Year Built 2005
Lot Size 10,501 Sqft
Property Description
Gorgeous home in the highly desirable neighborhood of Coyote Estates! This executive home features an open floor plan with a formal living room, formal dining room, separate family room, and soaring ceilings with an abundance of natural light. On the 1st level, there is a bedroom with full bathroom. This home has crown molding throughout, new remodeled Italian hardwood floor in the living room & dining room, and a convenient work area with a built-in desk and cabinets. The home boasts a chef's kitchen with beautiful granite countertops, dual ovens, and a bay window. The spacious master bedroom suite has a huge walk-in closet, gas log fireplace, jacuzzi tub, and a large dual sink vanity. The home has a 3 car garage with smart garage door controls and a generator transfer switch in the event of electrical outages. This home has a beautifully landscaped backyard with a built-in BBQ, sink, flagstone patio, and natural stone retaining wall. Offer due on Monday (01/17) 5:00 pm.
Location
State CA
County Santa Clara
Area Morgan Hill / Gilroy / San Martin
Zoning R1
Rooms
Family Room Separate Family Room
Other Rooms Bonus / Hobby Room, Formal Entry, Laundry Room, Office Area, Storage, Utility Room
Dining Room Breakfast Room, Formal Dining Room
Kitchen Cooktop - Gas, Dishwasher, Garbage Disposal, Hookups - Gas, Microwave, Oven - Built-In, Oven - Electric, Oven - Self Cleaning, Pantry
Interior
Heating Central Forced Air
Cooling Ceiling Fan, Central AC, Multi-Zone
Flooring Carpet, Hardwood, Tile
Fireplaces Type Family Room, Gas Starter, Living Room, Primary Bedroom
Laundry Inside
Exterior
Exterior Feature Back Yard, BBQ Area, Sprinklers - Auto
Garage Attached Garage
Garage Spaces 3.0
Fence Fenced, Wood
Community Features BBQ Area, Playground, Recreation Room, Tennis Court / Facility
Utilities Available Public Utilities
View Garden / Greenbelt, Hills, Neighborhood
Roof Type Tile
Building
Story 2
Foundation Concrete Slab
Sewer Sewer - Public
Water Public
Level or Stories 2
Others
HOA Fee Include Common Area Electricity,Insurance - Common Area,Maintenance - Common Area
Restrictions Other
Tax ID 728-43-053
Horse Property No
Special Listing Condition Not Applicable
Read Less Info
Want to know what your home might be worth? Contact us for a FREE valuation!

Our team is ready to help you sell your home for the highest possible price ASAP

© 2024 MLSListings Inc. All rights reserved.
Bought with Ed Palma • Redfin







